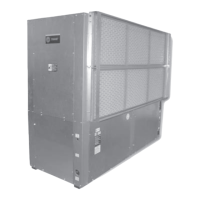WSHP-PRC001-EN 105
Table P59: GEH rated summary of NC sound pressure levels (Enhanced Sound Package)
Unit Size Sound Pressure - NC
006
009
012
015
High Speed Hi-Med Speed Low-Med Speed Low Speed
Compressor Fan Compressor Fan Compressor Fan Compressor Fan
42 41 33 31 32 28 32 27
018
024
030
Compressor Fan Compressor Fan Compressor Fan Compressor Fan
39 35 39 34 39 31 38 29
036
042
Compressor Fan Compressor Fan Compressor Fan Compressor Fan
45 40 43 38 41 36 39 35
048
060
Compressor Fan Compressor Fan Compressor Fan Compressor Fan
44 44 43 43 41 41 40 39
Table P60: GEH rated summary of NC sound pressure levels (Deluxe Sound Package)
Unit Size Sound Pressure - NC
006
009
012
015
High Speed Hi-Med Speed Low-Med Speed Low Speed
Compressor Fan Compressor Fan Compressor Fan Compressor Fan
36 30 32 28 32 27 31 27
018
024
030
Compressor Fan Compressor Fan Compressor Fan Compressor Fan
38 35 37 34 37 31 36 31
036
042
Compressor Fan Compressor Fan Compressor Fan Compressor Fan
42 39 41 39 38 35 38 33
048
060
Compressor Fan Compressor Fan Compressor Fan Compressor Fan
42 42 42 42 41 41 40 39
Table P61: GEV rated summary of NC sound pressure levels
(Enhanced Sound Package)
Unit Size Sound Pressure - NC
006
009
012
015
Hi-Med Speed Low Speed
Compressor Fan Compressor Fan
42 38 41 37
018
024
030
Compressor Fan Compressor Fan
43 43 40 40
036
040
042
Compressor Fan Compressor Fan
46 46 42 41
048
060
Compressor Fan Compressor Fan
51 50 49 49
Unit Size NC Band
Heat
NC
Cool
NC
Fan
NC
ESP CFM
180 46 45 40 .35 6000
240 47 46 44 .40 8000
300 53 53 46 .45 10000
300 53 53 48 .65 10000
Performance Data
Sound
GEV 180 Through 300 Room Characteristics
• The unit was located in a room with concrete walls
and ceiling, adjacent to a conference room with com-
mon sheet rock wall, metal studs and 1/2" sheet rock
(both sides).
• Open return with no filters
• Vertical supply-air arrangement with a flexible boot
between the top panel and the air duct
• Reflecting plane above the horizontal duct
• Discharge duct size was 14" x 68", made from 18
gauge metal with a 1" fiberglass lining
• Carpeted conference room floor
• Acoustical tile drop ceiling.

