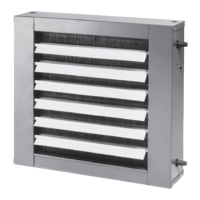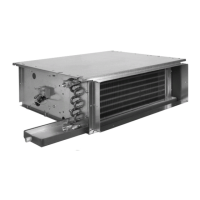UNT-SVX07J-EN 13
Dimensions and Weights
Service Clearances
Service access is available from the front on vertical units
and from the bottom on horizontal units. Cabinet and
recessed units have removable front or bottom panels to
allow access into the unit. See the figures below for
recommended service and operating clearances.
Figure 2. Recommended service clearances for vertical units
Model A Vertical Concealed
Model K Low Vertical Concealed
Model H Vertical Recessed
36 in.
8.5 in.
both sides
12 in.
both sides
24 in.
3 in.
Model B Vertical Cabinet
Model L Low Vertical Cabinet
Figure 3. Recommended service clearances for horizontal units
Model D Horizontal Cabinet
Model C Horizontal Concealed
Model E Horizontal Recessed
8.5 in.
both sides
12 in.
both sides
28 in.
24 inches
front discharge
28 in.
