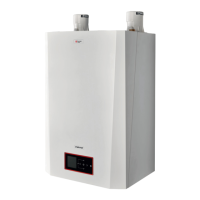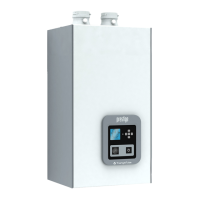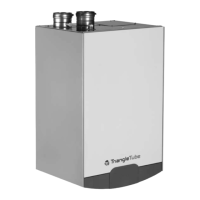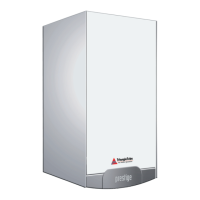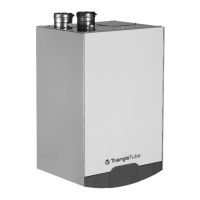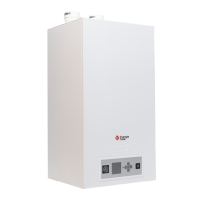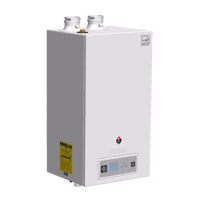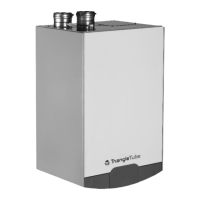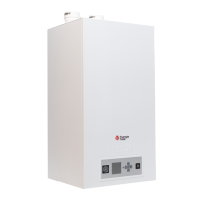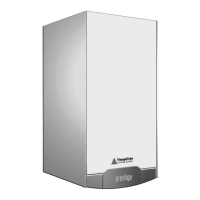At least 3’
Wi
t
h
i
n
1
0
’
3’
Min
G
r
a
d
e
Forced air inlet
More
than 7’
12”
12”
1
2
i
n
.
m
i
n
DO NOT
terminate
above any
door, window
and air inlet
13
CHAPTER 2
CHAPTER 2 - DIRECT VENT INSTALLATION OF VENT/AIR PIPING
Fig. 2 - Termination Clearances of Direct Vent System
2.1.3 Termination Fittings - Through the Roof
1. The vent and combustion air terminations must
include a factory supplied “bird screen” installed as
shown in Fig. 3 and Fig. 4 on page 14
2. The combustion air piping must terminate in an up-
side down “U” shape fashion using two 90º elbows
as shown in Fig. 1 on page 12.
3. The vent piping must terminate vertically with a
coupling as shown in Fig. 1 on page 12.
Do not extend the vent pipe above the roof
beyond the dimensions shown in Fig. 1 on page
12. Extended exposure of the vent pipe could
cause condensate to freeze and block the vent
pipe, resulting in substantial property dam-
age, serious injury, or death
WARNING
2.1.4 Direct Vent - Multiple Boiler Installation -
Through the Roof
1. On installations of multiple INSTINCT boilers, ter-
minate each vent and combustion air pipe as de-
scribed in this manual.
2. The roof penetration of the vent and combustion air
piping must be such that the combustion air inlet
is a minimum 12” [30.5 cm] from the adjacent vent
pipe of the other boiler for installations in the U.S.
as shown in Fig. 5 on page 14. For installations in
Canada, provide clearances as required by CAN/CSA
B149.1.
The combustion air inlet of the INSTINCT is de-
fined as being part of a direct vent system. It is
not considered as a forced air intake. The re-
quired clearance of an adjacent boiler vent to
a forced air inlet does not apply in a multiple
installation of INSTINCT boilers.
NOTICE
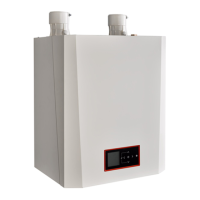
