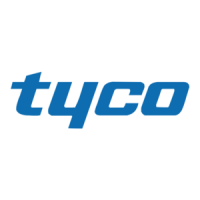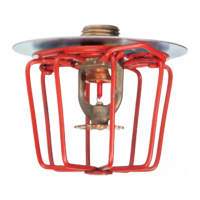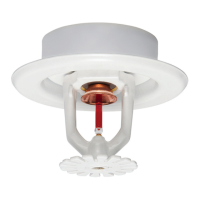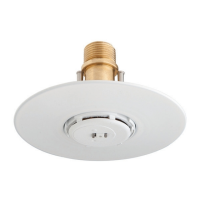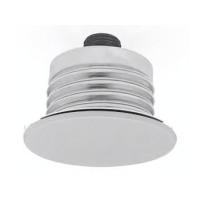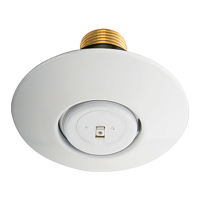TFP610
Page 28 of 28
100' (25,4 m)
60' (15,2 m)
40'
20'
(5,1 m)
20'
(5,1 m)
60' (15,2 m)
100' (25,4 m)
40'
20'
(5,1 m)
20'
(5,1 m)
12
40'
20'
(5,1 m)
40'
20'
(5,1 m)
12
100' (25,4 m)
60' (15,2 m)
20'
(5,1 m)
100' (25,4 m)
60' (15,2 m)
20'
(5,1 m)
MODEL AP SPRINKLERS DRY
PIPE SYSTEM
(Ref. Figure 20-B-3)
Calculation 1:
Calculate the most demanding seven
BB Sprinklers plus the two most de-
manding AP Sprinklers.
Calculation 2:
Calculate the most demanding area
up to 1950 ft
2
having AP Sprinklers.
In this case the design area will be
800 ft
2
(40 ft. x 20 ft.)
Use the most demanding calculation
(i.e., for proving the adequacy of the
water supply).
STANDARD SPRAY SPRINKLERS
DRY PIPE SYSTEM
(Ref. Figure 20-C-3)
Calculation 1:
Calculate the most demanding seven
BB Sprinklers plus the two most de-
manding Standard Spray Sprinklers.
Calculation 2:
Calculate the most demanding re-
mote design area (Including all sprin-
klers types) per NFPA 13 (i.e., 30%
increase for sloped ceilings & 30%
increase for dry systems). In this
case the theoretical design area will
be 2535 ft
2
(1500 ft
2
x 1.3 x 1.3). The
actual design area, however, will
need to be 2720 ft
2
to pick up the
entire coverage area of the last BB
Sprinkler.
Use the most demanding calculation
(i.e., for proving the adequacy of the
water supply).
FIGURE 22
EXAMPLE FOR A DRY PIPE SYSTEM HYDRAULIC DESIGN AREA COMPARISON
OF MODEL AP SPRINKLERS VERSES STANDARD SPRAY SPRINKLERS
WHERE MODEL AP OR STANDARD SPRAY SPRINKLERS ARE USED IN HIP AREAS
OUTSIDE THE SCOPE OF APPLICATION FOR MODEL BB BACK-TO-BACK SPRINKLERS
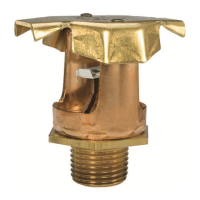
