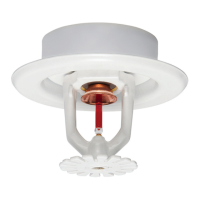TFP403
Page 3 of 4
Technical
Data
Approvals
UL and C-UL Listed
Certified to all requirements of
NSF/ANSI 61
Note: Sprinklers with a polyester finish are
UL Listed as corrosion-resistant sprinklers.
See the Design Criteria section for details
on these approvals.
Maximum Working Pressure
175 psi (12,1 bar)
Discharge Coefficient
K=4.9 gpm/psi
½
(70,6 lpm/bar
½
)
Temperature Rating
155°F (68°C) or 175°F (79°C)
Finishes
Natural Brass, Pure White Polyester
Coated, Signal White Polyester Coated,
Jet Black Polyester Coated, or Chrome
Plated
Physical Characteristics
Frame . . . . . . . . . . . . . . . . . . . . . . . . . . . . .Brass
Button . . . . . . . . . . . . . . . . . . . . . . . . . . . Copper
Sealing Assembly ..Beryllium Nickel w/TEFLON
Bulb (3 mm) . . . . . . . . . . . . . . . . . . . . . . . . Glass
Compression Screw . . . . . . . . . . . . . . . . .Bronze
Deflector . . . . . . . . . . . . . . . . . . . . . . . . . .Bronze
Operation
The glass bulb contains a fluid that
expands when exposed to heat. When
the rated temperature is reached, the
fluid expands sufficiently to shatter the
glass bulb, allowing the sprinkler to
activate and flow water.
Design
Criteria
The TYCO Series LFII Residential 4.9K
Pendent and Recessed Pendent Sprin-
klers are UL and C-UL Listed for instal-
lation in accordance with this section.
Residential Sprinkler
Design Guide
When conditions exist that are outside
the scope of the provided criteria, refer
to the Residential Sprinkler Design
Guide TFP490 for the manufactur-
er's recommendations that may be
acceptable to the local authority having
jurisdiction.
System Types
Per the UL Listing and the C-UL Listing,
wet pipe systems may be utilized.
Ceiling Types
Smooth flat horizontal, or beamed, or
sloped, in accordance with the 2013
Edition of NFPA 13D, 13R, or 13, as
applicable.
Hydraulic Design
(NFPA 13D and 13R)
For systems designed to NFPA 13D or
NFPA 13R, the minimum re quired sprin-
kler flow rates are given in Table A as a
function of temperature rating and the
maximum allowable coverage areas.
The sprinkler flow rate is the minimum
required discharge from each of the
total number of design sprinklers as
specified in NFPA 13D or NFPA 13R.
Hydraulic Design
(NFPA 13)
For systems designed to NFPA 13, the
number of design sprinklers is to be
the four most hydraulically demanding
sprinklers. The minimum required dis-
charge from each of the four sprinklers
is to be the greater of the following:
• The ow rates given in Table A as a
function of temperature rating and
the maximum allowable coverage
area.
•
A minimum discharge of 0.1 gpm/ft²
over the design area comprised
of the four most hydraulically
demanding sprinklers for actual
coverage areas protected by the
four sprinklers.
Obstruction to
Water Distribution
Sprinklers are to be located in accor-
dance with the obstruction rules of
NFPA 13D, 13R, and 13 as applicable
for residential sprinklers as well as with
the obstruction criteria described within
the Technical Data Sheet TFP490.
Operational Sensitivity
Sprinklers are to be installed with a
deflector-to-ceiling distance of 1 1/4 in.
to 4 in.
Sprinkler Spacing
The minimum spacing between sprin-
klers is 8 ft (2,4 m). The maximum
spacing between sprinklers cannot
exceed the length of the coverage
area (Table A) being hydraulically calcu-
lated, for example, maximum 12 ft for a
12 ft x 12 ft coverage area, or 20 ft for
a 20 ft x 20 ft coverage area.
Maximum
Coverage
Area
(1)
ft x ft
(m x m)
WET PIPE SYSTEM
Minimum Flow and Residual Pressure
(2)(3)
Ordinary Temperature Rating
155°F (68°C)
Intermediate Temperature Rating
175°F (79°C)
Deflector to
Ceiling
Installation
Type
Minimum
Spacing
ft
(m)
Flow
gpm
(l/min)
Pressure
psi
(bar)
Flow
gpm
(l/min)
Pressure
psi
(bar)
12 x 12
(3,7 x 3,7)
13
(49,2)
7.0
(0,48)
13
(49,2)
7.0
(0,48)
Smooth
Ceilings
1-1/4 in. to 4 in.
Beamed
Ceilings per
NFPA 13D
or 13R
1-1/4 in. to
1-3/4 in. below
bottom of
beam.
Recessed us-
ing either Style
15 or Style 20
Escutcheon or
non-recessed
per NFPA 13D,
13R, or 13
8
(2,4)
14 x 14
(4,3 x 4,3)
13
(49,2)
7.0
(0,48)
13
(49,2)
7.0
(0,48)
16 x 16
(4,9 x 4,9)
13
(49,2)
7.0
(0,48)
13
(49,2)
7.0
(0,48)
18 x 18
(5,5 x 5,5)
17
(64,3)
12.0
(0,83)
17
(64,3)
12.0
(0,83)
20 x 20
(6,1 x 6 ,1)
20
(75,7)
16.7
(1,15)
20
(75,7)
16.7
(1,15)
Notes:
1. For coverage area dimensions less than or between those indicated, use the minimum required ow for the next highest coverage area for which hydraulic design
criteria are stated.
2. Requirement is based on minimum ow in gpm (lpm) from each sprinkler. The associated residual pressures are calculated using the nominal K-factor. See Hydraulic
Design under the Design Criteria section.
3. For NFPA 13 residential applications, the greater of 0.1 gpm/ft
2
over the design area or the ow in accordance with the criteria in this table must be used.
TABLE A
WET PIPE SYSTEM
SERIES LFII RESIDENTIAL 4.9K PENDENT AND RECESSED PENDENT SPRINKLERS (TY2236)
NFPA 13D, 13R, AND 13 HYDRAULIC DESIGN CRITERIA

