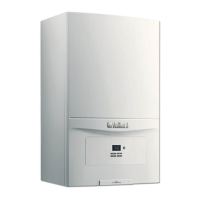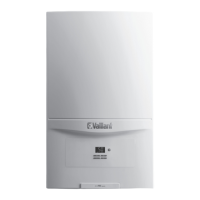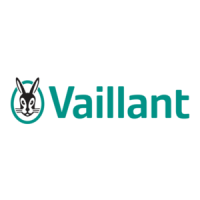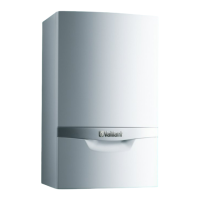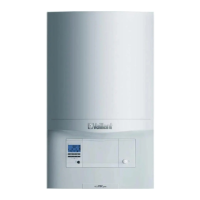3 Certified air/flue systems and components
8 Set-up instructions 0020200969_07
Optional connection ac-
cessories
Article
number
0020223472 303982 0020228140 0020219517
0020219519
0020219518 0010035512
Extension for variable terminal
set (VTK), 60 mm diameter,
1 m, black ²
0020219539 X X X
Extension for variable terminal
set (VTK), 60 mm diameter,
1 m, white ²
0020219540 X
87° elbow for variable terminal
set (VTK), black ²
0020219543 X X X
87° elbow for variable terminal
set (VTK), white ²
0020219544 X
45° elbow (2 pcs) for variable
terminal set (VTK), black
0020219551 X X X
45° elbow (2 pcs) for variable
terminal set (VTK), white
0020219552 X
Deflector set, DN 60, PP,
black
0020219533 X X X
Deflector set, DN 60, PP,
white
0020219534 X
1 To reduce the pipe connections that need to be inspected, 4 m extensions are offered on request. (Special delivery with minimum pur-
chasing quantity. No returns accepted.) The required downward gradient is also 3°. A height of 200 mm is therefore required for the 4 m
extension. Take the height into consideration when selecting the installation site.
2 Delivery with pipe clamps
3 In accordance with the construction regulation, installation on the external wall in buildings higher than 18 m is permitted. The sleeve
end of the extension must protrude at least 60 mm from the wall to comply with fire-protection requirements.
3.2 System overview, 80/125 mm diameter
Article number Air/flue systems, concentric
303209¹ Horizontal wall/roof duct
0010035777² Horizontal wall duct, stainless steel
303200 Vertical roof duct
1 In accordance with the construction regulation, installation in buildings higher than 18 m is not permitted
2 In accordance with the construction regulation, installation in buildings higher than 18 m is permitted
3.2.1 Components
The following table lists the air/flue systems that are permitted as part of the system certification, along with their certified
components.
Optional connection accessories Article number 303200 303209
0010035777
Connector (screw holes, 4 x) 303926 X X
Connector with bayonet connection 0020147469 X X
Extension (PP), concentric, 470 mm, 80/125 mm diameter 303202 X X
Extension (stainless steel), concentric, 960 mm, 80/125 mm dia-
meter ¹
0010035778 X
Extension (PP), concentric, 970 mm, 80/125 mm diameter 303203 X X
Extension (PP), concentric, 1970 mm, 80/125 mm diameter 303205 X X
45° elbow (2 pcs), concentric, 80/125 mm diameter 303211 X X
87° elbow, concentric, 80/125 mm diameter 303210 X X
Pipe clamp (5 pcs), 125 mm diameter 303616 X X
Sliding sleeve, 80/125 mm diameter 303215 X X
Pitched roof tile, black 009076 X
Universal pitched roof tile 303980 X
Flat roof penetration collar 009056 X
1 In accordance with the construction regulation, installation on the external wall in buildings higher than 18 m is permitted

