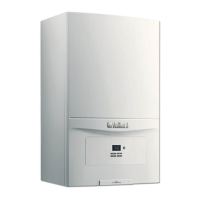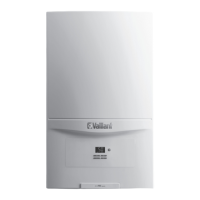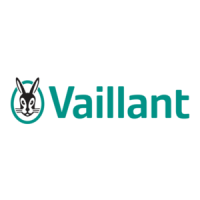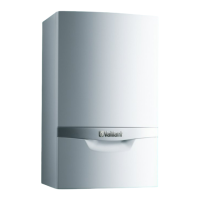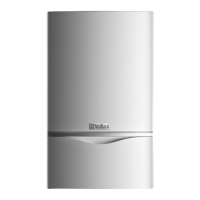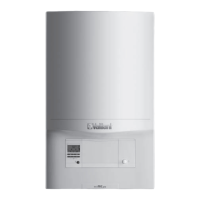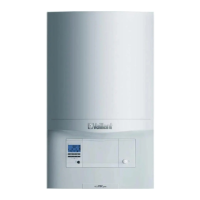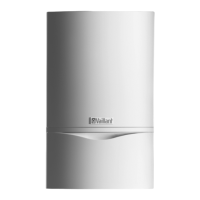Set-up 5
0020200969_07 Set-up instructions 13
5 Set-up
5.1 Installing the connector for the 80/125 mm
diameter air/flue pipe
▶ Convert the products that you want to connect to the
air/flue pipe (80/125 mm diameter) and that are equipped
with the product connection (60/100 mm diameter) at the
factory.
– The installation instructions for the product describe
how to install the 80/125 mm diameter connector for
the air/flue pipe.
5.2 Installing horizontal wall/roof ducts
5.2.1 Preparing the installation
Danger!
Risk of poisoning due to escaping flue
gas.
If you select an unsuitable installation site for
the air/flue pipe, flue gas may be allowed to
enter the building.
▶ Observe the existing regulations with re-
gard to the clearances to windows and
ventilation openings.
Danger!
Risk of poisoning due to escaping flue
gas.
Condensate that collects inside the flue in
certain areas can damage the flue pipework
seals.
▶ Lay the horizontal flue pipe with a down-
ward gradient of 3° to the product; 3° cor-
responds to a downward gradient of ap-
prox. 50 mm per metre of pipe length.
▶ In doing so, note that the air/flue pipe
must be centred in the wall hole.
▶
Determine the installation site for the air/flue pipe.
▶ When installing the product near a light source, point out
to the end user that they must clean the terminal regu-
larly. Otherwise, due to the insects that the light may at-
tract, the terminal may become dirty.
Set-up example
Horizontal roof duct
1 Direct installation 2 Offset installation
– Minimum dimensions for the dormer: Height x width:
300 mm x 300 mm
▶ Determine the installation site for the boiler (→ Installation
instructions for the boiler).
▶ Ensure that all clearances required for installation and
maintenance are available and that the air/flue system
can be installed in accordance with these instructions.
▶ Secure the mounting template that is supplied with the
boiler to the wall.
▶ Use a plumb-bob or spirit level to check whether the
central line of the mounting template is vertical.
Note
View shows article number 0020219517
Clearance Article number
0010035512 0020219517
0020219519
A 87 mm 140 mm
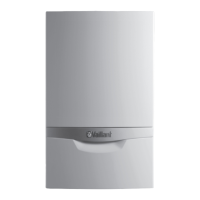
