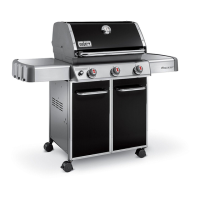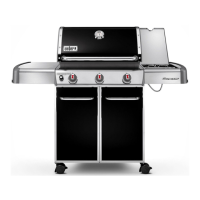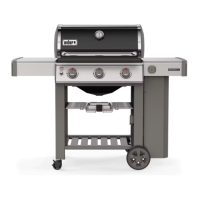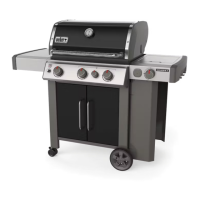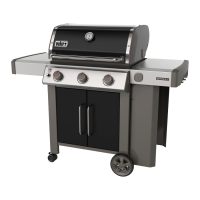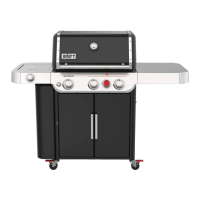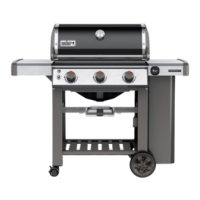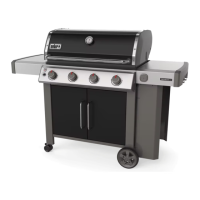4
Planning Ahead
Configuration Options
Recommended Gas Supply Locations
There are several configuration options for the grill
and gas supply access of your Island structure.
The 3 common options (A, B, C) are illustrated in the
‘Island’ Structure Configuration Options” table.
If there are local codes that apply to “built-in”
gas barbecues, you will have to conform to them.
Installation must conform with local codes or, in the
absence of local codes, with the National Code as
applicable.
When using a gas supply system in an enclosure,
ventilation must be provided. Gas vapour is highly
explosive and can cause serious bodily injury or
damage to property if allowed to accumulate in a
confined space and ignited.
Recommended Construction Materials
We recommend that the construction and installation
of this barbecue is in a masonry structure and carried
out by a professional tradesperson. Masonry such
as stone or brick, and noncombustible countertops
such as marble or granite, is preferred. Other
noncombustible material along with metal studs may
also be used.
IMPORTANT: Wood or other combustible material are
not acceptable for the construction of the barbecue
structure.
NOTE: Contact your local municipality for building codes
regulating outdoor gas barbecue installations.
“ISLAND” STRUCTURE CONFIGURATION OPTIONS
C
B
A
1
1
1
2
2
2
“ISLAND” STRUCTURE CONFIGURATION OPTIONS
1
C
B
A
1
1
2
2
2
1 GENESIS 3-burner/4-burner grill
2 Gas supply
1 GENESIS grill
2 Gas supply
Ventilation
Ventilation holes can be located in a low visibility
area and should be protected by screening material
to prevent rodents and insects from entering the
structure. Air holes will also help dry moisture.
NOTE: These drawings are only a reference.
• Cross ventilation must be incorporated in the
supporting structure. We recommend a minimum of
100 square inches (254 square cm) of venting per side.
• Vents should be on two sides of the structure.
• The drawings are for reference only.
• Position the vents at both the bottom of the structure
and at the top of the structure.
• The bottom vents should be as close to ground level
as possible. Make sure the vent area is not blocked by
interior supports of the structure.
• We recommend vents with screens.
• Access doors to the structure are not considered vents.
• Clean the vents periodically.
m DANGER: Failure to follow recommended
minimum ventilation instructions can cause
gas to collect in the structure in the event
of a gas leak. This may result in a fire or an
explosion which can cause serious bodily
injury or death, and damage to property.
m WARNING: Ventilation openings must be
provided in the structure, with at least one
mounted high and at least one mounted low,
to provide cross ventilation in the event of a
gas leak.
m WARNING: Keep the ventilation openings of the
enclosure free and clear of debris.
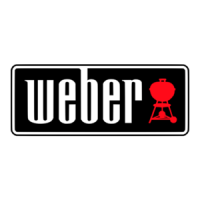
