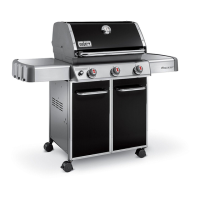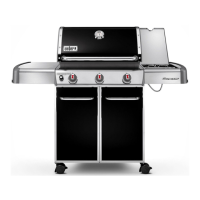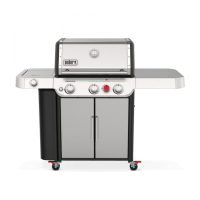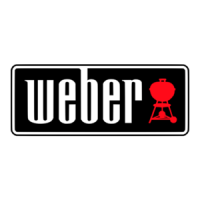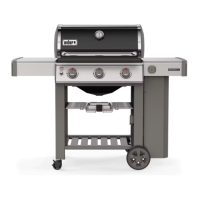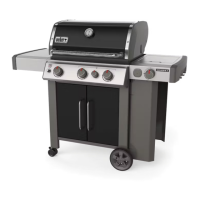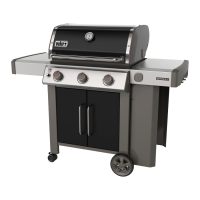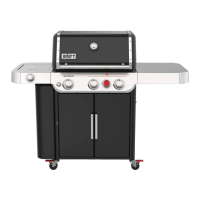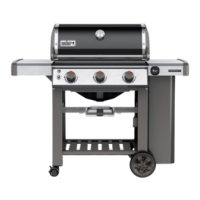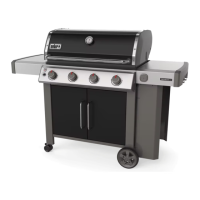5
General Construction
The GENESIS Built-In unit should be on site before
construction begins.
For ease of installation, the barbecue will be pushed
on its casters into the built-in structure.
The installation of this barbecue requires a level floor
pad surface (1) and countertop surface. The floor pad
surface must be constructed from solid materials and
must be level and smooth. Proper subgrade materials
must be used under the floor pad to prevent materials
from settling and heaving.
Rotisserie Outlet
If the supporting structure is going to have an
electrical outlet for a rotisserie (sold separately), it
should be on the right side of the structure.
Built-In Structure Cutout Dimensions
All dimensions are to finished surfaces.
All countertop finished surfaces must be constructed
of a noncombustible material.
1
BUILT-IN CUTOUT GENERAL DIMENSIONS
2
3
1
360 460 TOLERANCES
1 32" (813 mm) 39" (991 mm) ±
1
⁄4" (6 mm)
2 36" (914 mm) 36" (914 mm) max
3 26
1
⁄4" (667 mm) 26
1
⁄4" (667 mm) ±
1
⁄8" (3 mm)
Planning Ahead
BARBECUE DIMENSIONS
4
5
2
3
1
360 460
1 31
3
⁄4" (806 mm) 38
3
⁄4" (984 mm)
2 36
1
⁄4" (921 mm) 36
1
⁄4" (921 mm)
3 31" (787 mm) 31" (787 mm)
4 12
3
⁄4" (324 mm) 12
3
⁄4" (324 mm)
5 26
1
⁄2" (673 mm) 26
1
⁄2" (673 mm)
