Do you have a question about the Weber SUMMIT GOLD D and is the answer not in the manual?
Provides specific dimensions and tolerances for built-in grill cutouts for different models.
Illustrates specific cutout dimensions and clearances for the 28-inch grill model.
Illustrates specific cutout dimensions and clearances for the 36-inch grill model.
Details requirements for gas supply and regulator access in the island structure.
Specifies dimensions for gas line connections for 28" and 36" grills.
Outlines general piping specifications and local code compliance for gas installations.
Details on gas line materials, lengths, and protection against corrosion.
Instructions for testing gas connections for leaks safely and according to codes.
Details ventilation requirements for remote LP cylinder enclosures as per ANSI standards.
Covers ventilation, material, and accessibility requirements for LP cylinder enclosures.
Instructions for connecting the corrugated gas line to the manifold and main supply.
Details on providing adequate air holes for ventilation in the structure for safety.
| Grill Type | Gas Grill |
|---|---|
| BTU Main Burners | 48, 800 |
| BTU Smoker Burner | 6, 800 |
| BTU Side Burner | 12, 000 |
| Cooking Area | 624 sq in |
| Number of Burners | 6 |
| Material | Stainless Steel |
| Ignition | Snap-Jet Individual Burner Ignition System |
| Grill Material | Stainless Steel |
| Fuel Type | Liquid Propane or Natural Gas |
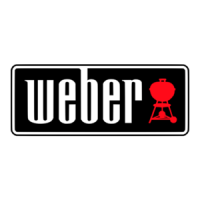
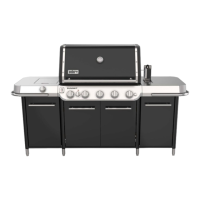

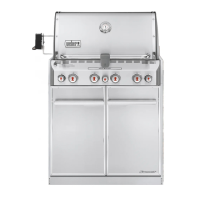

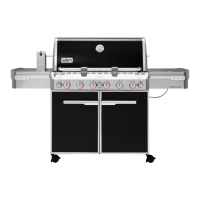
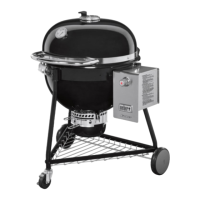
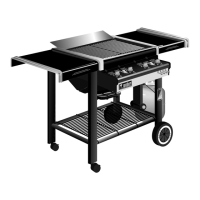
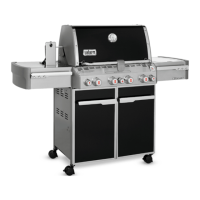
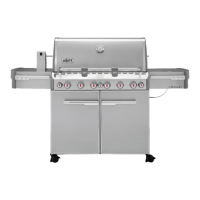
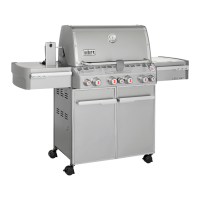
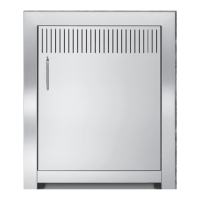
