Do you have a question about the Worcester 34CDi GC 47-406-36 and is the answer not in the manual?
Safety precautions and warnings for handling the boiler and its components.
Details the standard package contents and identifies key components included with the boiler.
Illustrates and labels the various internal components of the boiler.
Presents detailed technical specifications, performance data, and dimensions of the appliance.
Guidance on cleaning the existing central heating system prior to boiler installation.
Details electrical, gas, and water supply requirements, including safety and pressure specifications.
Covers requirements for plastic pipe work, primary system connections, and system fill procedures.
Details condensate drainage requirements, including internal and external connections.
Details the installation requirements for the pressure relief valve discharge pipe.
Specifies minimum clearances required around the boiler for installation and servicing.
Details connections for the plumbing manifold, including pipe sizes for various services.
Lists available flue options and their maximum permissible lengths for different boiler models.
Specifies minimum clearances for flue terminal positions to avoid combustion products entering the building.
Details positioning for plume management terminal options to redirect flue discharge.
Provides instructions and safety precautions for unpacking the wall frame and ancillary items.
Details the process of fixing the wall mounting plate and creating the flue opening.
Instructions for fitting the charging link (filling loop) for system filling and pressurisation.
Step-by-step guide for removing the outer case of the boiler after unpacking.
Guides the connection of system pipes to the boiler and pre-plumbing manifold.
Details various flue installation options, including telescopic kits and plume management.
Guidance on connecting the condensate drain pipework, ensuring correct fall and insulation.
Details the electrical connections for mains supply, room thermostats, and frost thermostats.
Diagram showing the location of wired components and internal wiring connections.
Essential checks to be performed before commencing the commissioning process.
Step-by-step guide for filling the central heating system and pressurising it.
Instructions for the initial start-up of the appliance, including system venting.
Guidance on system flushing, adding inhibitor, and water quality requirements.
Procedures for checking gas inlet pressure, gas rate, and hot water functions.
Final steps for commissioning, including refitting the casing and handover to the customer.
Procedures for inspecting the appliance and performing routine servicing tasks.
Procedure for setting the air/gas ratio, requiring specialist equipment and competence.
General guidance and safety precautions for replacing components within the boiler.
A list of common spare parts with part numbers and GC numbers for easy identification.
Information on identifying and resolving common faults using display codes and fault finding procedures.
Diagram illustrating the sequence of operation for the central heating function.
Flowchart detailing the operation sequence for domestic hot water and preheat functions.
Explanation of the boiler's protection functions, including frost protection.
| Model | 34CDi |
|---|---|
| GC Number | 47-406-36 |
| Category | Boiler |
| Boiler Type | Combi |
| Efficiency | 90% |
| Gas Type | Natural Gas |
| Dimensions (H x W x D) | 760 x 440 x 360 mm |
| Central Heating Flow Temperature Range | 30°C - 80°C |
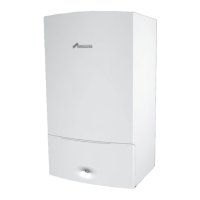




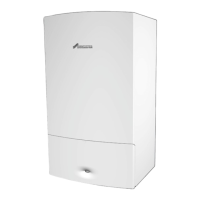
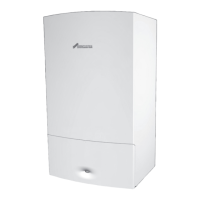



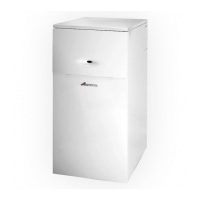
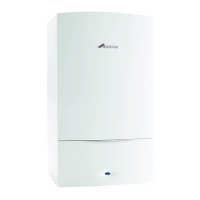
