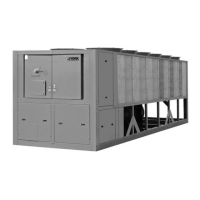JOHNSON CONTROLS
FORM 201.23-EG2 (713)
79
unit panels. Heavy gauge, welded wire-mesh,
coatedtoresistcorrosion,aroundbaseofma-
chinetorestrictunauthorizedaccess.
E.Evaporatoroptions:
1. Provide1-1/2”(38mm)coolerinsulationinlieu
ofstandard3/4”(19mm).
2. ProvideRaisedFaceFlangesforcoolernozzles:
a.150psig(10.3barg),weldedanges(eldkit,
matchingpipeangebycontractor).
b.150psig(10.3barg)companionanges.(not
availablewith460Vunits)
c. 150 psig (10.3 barg),ANSI/AWWA C-606
couplings(eldkit,matchingpipeangeby
contractor).
F. Flow Switch (Field Mounted): Vapor proof SPDT,
NEMA3Rswitch[___150psig(10.3barg)or___300
psig(20.7barg)],-20°Fto250°F(-28.9°Cto121.1°C).
G.BuildingAutomationSystemInterface:
1. Chillertoaccept4to20mAor0to10VDCinput
to reset the leaving chilled liquid temperature.
(Factory Mounted)
H.Multi-UnitSequenceControl(Field Mounted):Sepa-
rate Sequencing control center provided to permit
controlofuptoeightchillersinparallelbasedonmixed
liquidtemperature.
I. VibrationIsolation(Field Mounted):
1. ElastomericIsolators.
2. 1InchDeectionSpringIsolators:Leveladjust-
able,springandcagetypeisolatorsformounting
undertheunitbaserails.
3. 2" Deection Seismic Isolators: Level adjust-
able,restrainedmountsinruggedweldedsteel
housingwithverticalandhorizontallimitstops.
Housingsshallbedesignedtowithstandamini-
mum1.0gacceleratedforceinalldirectionsto
2”(50.8mm).
J.ServiceShut-OffValve:Providesuctionserviceshut-off
valveforeachcompressor.(Factory Mounted)
PART3—EXECUTION
3.01 INSTALLATION
A.General: Rig and Install in full accordance with
Manufacturer’srequirements,Projectdrawings,and
Contractdocuments.
B.Location:Locatechillerasindicatedondrawings,in-
cludingcleaningandservicemaintenanceclearance
perManufacturerinstructions.Adjustandlevelchiller
onsupportstructure.
C.Components:InstallingContractorshallprovideand
installallauxiliarydevicesand accessories for fully
operationalchiller.
D.Electrical:Coordinateelectricalrequirementsandcon-
nectionsforallpowerfeedswithElectricalContractor
(Division16).
E.Controls: Coordinate all control requirements and
connectionswithControlsContractor.
F. Finish:InstallingContractorshallpaintdamagedand
abradedfactorynishwithtouch-uppaint matching
factorynish.

