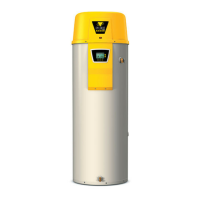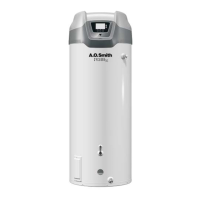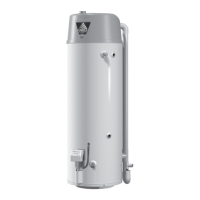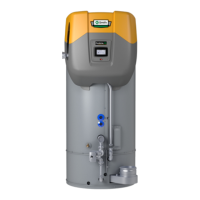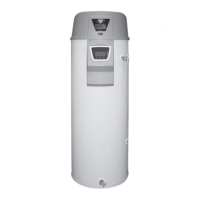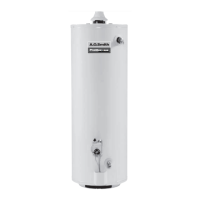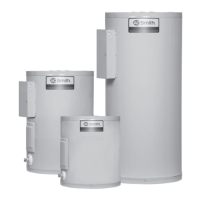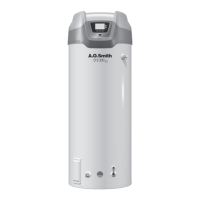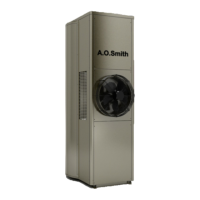18
POWER DIRECT VENTING (PDV)
The combustion air intake and exhaust vent system and termination
may be installed in one of the following type terminations:
1. Horizontal (2 Pipe) (air intake and exhaust vent).
2. Vertical (2 Pipe) (air intake and exhaust vent)
3. Concentric (horizontal/side wall installation).
4. Concentric (vertical/roof installation).
5. Low Prole (2 Pipe) (air intake and exhaust vent). Horizontal
use only.
CONNECT FIELD
SUPPLIED FLEXIBLE
DRAIN HOSE TO BARB
FITTING AND FORM A
LOOP WATER TRAP IN
DRAIN HOSE
RUN DRAIN HOSE
TO SUITABLE FLOOR
DRAIN SEPARATELY
FROM OTHER
CONDENSATE DRAINS
FIELD SUPPLIED
2” x 2” x 1/2” TEE
WITH HOSE BARB
FITTING INSTALLED
FACTORY-SUPPLIED
INTAKE AIR
CONNECTION
INSTALL TEE FITTING AS CLOSE
TO WATER HEATER
INTAKE AIR CONNECTION AS
POSSIBLE
Figure 14. Intake Air Condensate Tee Installation
DIRECT VENT AIR INTAKE MOISTURE PROTECTION
The air intake piping in a direct vent system will normally not have
any moisture accumulation in it. However, in certain cases, moisture
may build up and needs to be drained. Typical situations include,
but are not limited to:
• Cold outdoor temperature, particularly if the air inlet is short
• Heater being used mostly for space heating
• Air inlet pipe has vertical rise near the heater
Installations with any of these conditions are required to provide a
moisture drain with a trap that ows to a waste drain. See
Figure 14.
A horizontal section of the air inlet pipe, near the heater should
include a 2” x 2” x 1/2” tee and a hose barb tting to drain the water.
The tee should be as close to the heater as is practical. The drain
tubing in any installation should have a loop trap and ow to an
appropriate waste drain. The air intake drain line must be entirely
separate from the exhaust vent outlet condensate line.
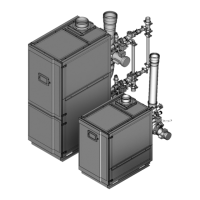
