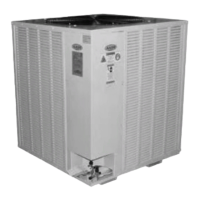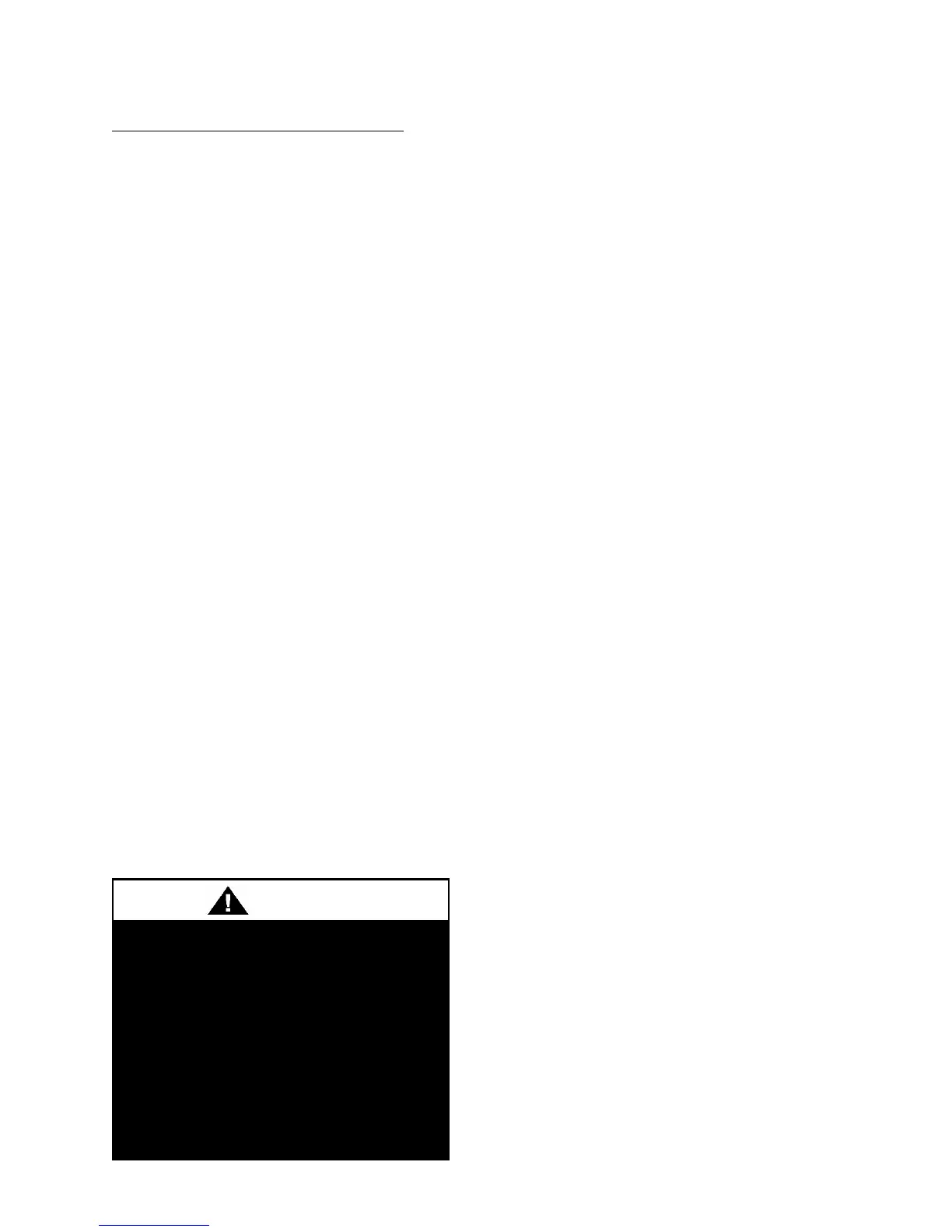How to Use Predetermined Line Sizing
First, read the previous section, When to Use
Predetermined Line Sizing, to decide if this
method is applicable. Next, consult Table 2
below for pipe diameters.
Examine Figure 6 below to determine the
acceptable line dimensions associated with
the pipe diameters determined in Table 2
below. The figure is shown as total available
riser height versus total equivalent line
length for the liquid line. The curve
identifies a region of acceptable piping
configuration when the predetermined line
sizes are selected for any model in the table.
A piping configuration above the curve falls
outside the assumptions used to determine
the line size and will result in a loss of sub-
cooling, and additional pressure losses in the
suction and hot gas lines.
The total equivalent line length definition
includes the height of vertical rise, pressure
drop through elbows and accessories, and
horizontal line length, so elbows,
accessories, and vertical rise must be
considered when determining horizontal
length available from the total equivalent
line length.
The figure below is presented in terms of the
liquid line, but it assumes that the suction
line length is similar, as these lines are
commonly routed together to minimize the
space and cost required for split system
installation.
Before using this table read the
When to Use Predetermined Line
Sizes section. Do not assume that
these line sizes are appropriate for
every case. Consult ASHRAE
Handbook – Refrigeration for
generally accepted system piping
practices. The AAON Refrigerant
Piping Calculator in Ecat32 can be
used for job specific line sizing.

