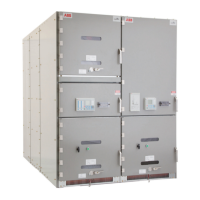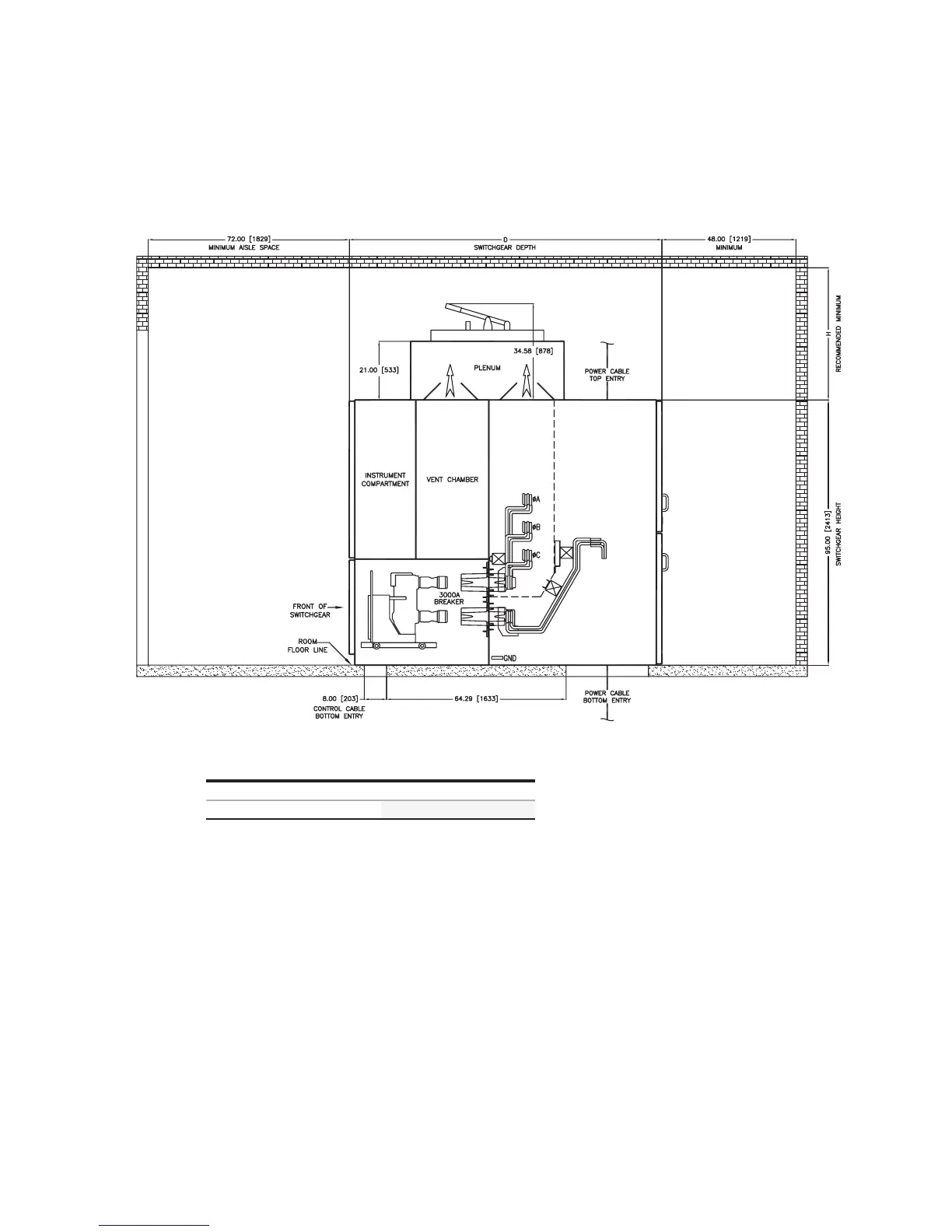TECHNICAL AND APPLICATION GUIDE
39
—
Civil engineering details
Typical side views, floor plans, and clearances
—
Typical civial engineering dimensions - inches (mm)
Depth (D)
SafeGear
Dimension H:
• 24 inches for 1200 A lineups
• 40 inches for 2000 A/3000 A lineups
Additional clearance may be eneded during
assembly of the plenum.
Indoor and outdoor applications
SafeGear is available in indoor construction. For
outdoor applications, SafeGear is installed in a
sheltered aisle or PDC building. Both applications
offer the flexibility of one-high or two-high
construction. Standard indoor construction meets
the requirements of ANSI and IEEE standards.

