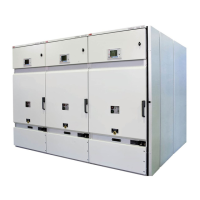Installation and maintenance instructions UniGear type ZS2 UniSafe-36 1YTW571780-012 Rev:E 01-2005 en Page: 8 of 25
2.2 Space requirement
A typical installation in building is shown below. During order-bound design of substation the written
dimensions as well as the min. dimensions should be considered.
Fig: 2.2.1 sectional layout view, typical
CF
HC
*
Front clearance
Ceiling height
1500 mm (min)
3000 mm (min)
see fig 2.1.1
Fig: 2.2.2 rear building view, typical dimensions indicate rectangular holes for arc duct channel
The arc vent duct is a common compartment throughout the switchgear. Every 3
rd
or 4
th
cubicle has an exhaust
flap in the rear wall and opens for overpressure. These flaps should be directed to the non-attended part at
minimum 2m height. The flap-channel is fixed and sealed in the wall according to dimensions shown in figure
2.2.2 The flap has to be protected from rain to avoid water drop into the cubicles. The flap has plastic rivets
intended to break at overpressure and should not be fixed with screws. There should be no obstacle for the flap
to open .
During the project-bound design, different layouts for exhaust duct are possible which should be considered
together with the design of substation building.

