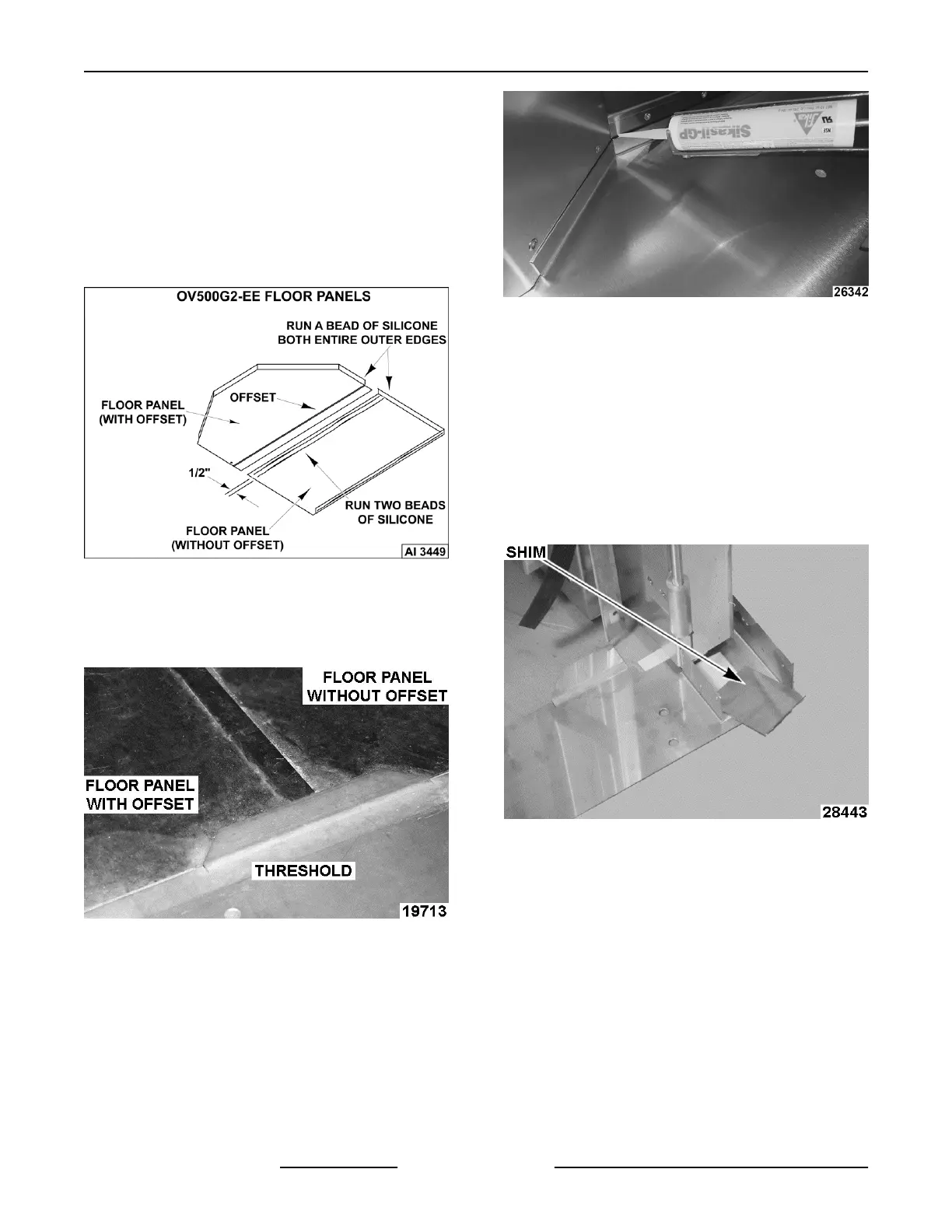5. Run
two beads of red RTV silicone on the flange
of floor panel without offset.
NOTE: Double Rack only.
6. Install floor panel without offset. Flange goes up.
7. Run two beads of red RTV silicone on the flange
of floor panel without offset.
8. After the Oven has been Leveled and shimmed .
Attach the floor trim to the inner wall.
Fig. 50
9. After oven is leveled and shimmed, remove
screws and washers holding the floor in place.
NOTE: Single Whole Ovens only.
Fig. 51
Fig. 52
10.
Slide threshold under door jamb. Ensuring the
three threshold tabs are installed over the oven
floor.
NOTE: Use a hammer and 2X4 to tap threshold
against oven floor. A 1/8" gap between oven floor and
threshold is acceptable.
NOTE: If shims were required to level oven and
square the door jamb at the front right corner, place
shims(s) on top of threshold underneath the door
jamb. Threshold is approximately one shim thick.
Fig. 53
11. Use
Red NSF listed silicone to seal the top edge
of the floors flange, prior to installing floor trim.
NOTE: Left side, Rear wall, and Right side flanges
need to be silicone.
12. Install floor trim. Wait until later in the procedure
to tighten screws.
13. Drill & tap into door jamb at threshold clearance
holes.
A. Secure threshold to door jamb with 10-32 X
1/2" screws, secure left side first.
INSTALLATION INSTRUCTIONS OV500-EE SERIES GAS RACK OVENS AND OV500 SERIES ELECTRIC RACK
OVENS - INSTALLING OVEN
F45469 Rev. D (1019) Page 28 of 49

