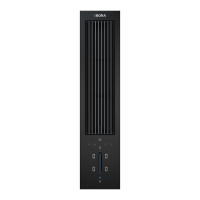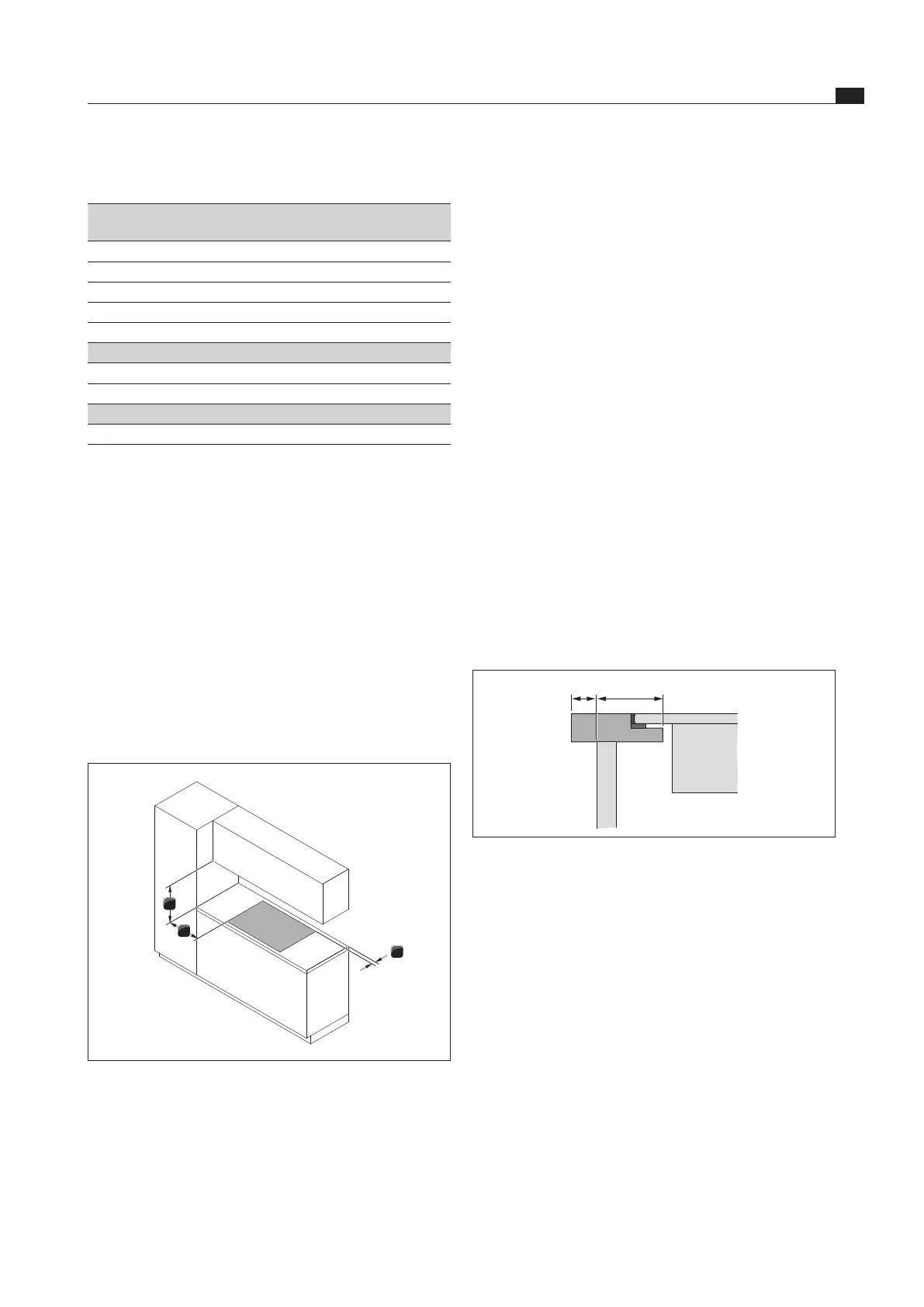EN
17
Installation
www.bora.com
4.4.2 Worktop and kitchen units
Create the worktop cut-out taking into account the
specified cut-out dimensions.
Make sure that the cut surfaces of the worktops are
properly sealed.
Comply with the instructions of the worktop manufacturer.
Cross bars on the kitchen unit in the area of the
worktop cut-out may need to be removed.
No false floor is necessary below the cooktop. If cable
protection (false floor) is planned, the following must
be taken into account:
It must be fitted in such a way that it can be
removed for maintenance work.
To ensure sufficient cooktop ventilation, a minimum
distance of 15 mm to the bottom edge of the
cooktop is to be observed.
The drawers and/or shelves in the floor unit must be
removable.
A return flow aperture > 500 cm
2
is required in the
kitchen units for recirculation devices (e.g. by shortening
the plinth boards or using suitable slatted plinths).
4.5 Cut-out dimensions
Worktop overhang
≥50x
Fig. 4.4 Worktop overhang
Please note the worktop overhang x when creating the
worktop cut-out.
4.2.2 Scope of delivery of the cooktops
Scope of delivery
CKFI/CKI/CKIW/CKCH/CKCB/CKT
Quantity
Cooktop 1
Fixing screws 4
Height adjustment plate set 1
Cooktop mounting bracket 4
Automatic extraction system cable 1
Additional scope of delivery CKFI, CKI, CKIW, CKCH, CKCB
Glass ceramic cleaning instructions 1
Glass ceramic scraper 1
Additional scope of delivery CKT
Tepan spatula 1
Tab. 4.2 Scopes of delivery of the cooktops
4.3 Tools and aids
The following special tools are required to correctly install
the system:
Screwdriver/Torx screwdriver 20
Black, heat-resistant silicone sealant
Fine saw
4.4 Assembly instructions
4.4.1 Safety clearances
Maintain the following safety clearances:
1
3
2
Fig. 4.3 Minimum distance
[1] Minimum clearance of 50 mm at the front and back from
the worktop cut-out to the edge of the worktop.
[2] Minimum clearance of 300 mm from the left and right of the
worktop cut-out to the adjacent cabinet or wall.
[3] Minimum clearance of 600 mm between the worktop and
cabinet above (650 mm in the case of gas devices).

