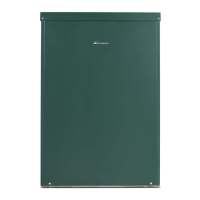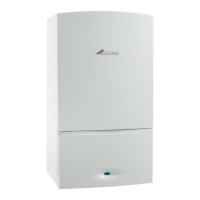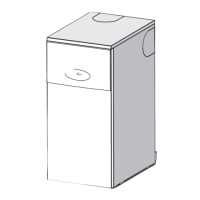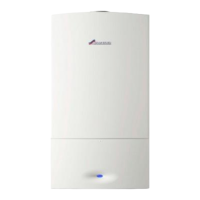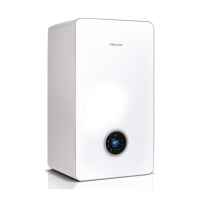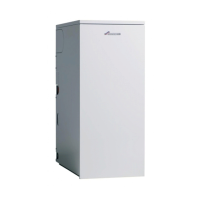PRE-INSTALLATION
6 720 821 670 (2018/06) 25
4.8 Flue terminal positions
4.8.1 Vertical flue terminal positions
Fig. 21 Vertical flue terminal positions
Key to figure 21:
[1] 1,500mm measured horizontally between a vertical flue terminal
and an opening or vented window. 500mm measured
horizontally between a vertical flue terminal and an opening or
vented window providing the flue terminal is at least 300mm
above the opening.
[2] Minimum clearance to an additional flue, 600mm to a room
sealed flue or 1,500mm to an open flue.
[3] 300mm clearance from a vertical flue terminal adjacent to a
boundary line, unless it will cause a nuisance. BS 5440: Part 1
recommends that care is taken when siting a terminal in relation
to boundary lines.
[4] 600mm minimum clearance measured from an opening or vented
skylight to a vertical flue terminal. If the terminal is within
1,500mm of the opening or vented skylight then it must be at
least 300mm above the opening.
[5] 500mm clearance measured horizontally from a vertical flue to a
vertical structure.
[6] The flue must not penetrate the roof in the shaded area.
The terminal must be at least 1500mm from the opening or vent
when sited below the window or 600mm when sited to either side
or above.
[7] 400mm from a pitched roof or 500mm in regions with heavy
snow fall.
[8] 1,200mm separation between a vertical flue measured
horizontally and a horizontal flue terminal.
Not required if the horizontal flue is 1,200mm above.
[9] For the purpose of determining suitable flue terminal positions for
gas appliances, the boundary can be considered to extend to the
centre line of any adjacent routes or waterways e.g. paths,
streets, rights of way, canals, rivers or railways.
CAUTION:
Flue terminal positions
▶ All measurements are the minimum clearances required.
▶ Terminals must be positioned so to avoid combustion products entering the building.
6720821670-07.1Wo
BOUNDARY LINE
300
600
600
500
1500
1200
300
1500
500
400
600
600
600
2000
1500
RIDGE FLUERIDGE VENT
1500
1500
300
400
600
300
1500
1
2
2
2
3
4
5
5
6
7
7
8
1
BOUNDARIES
1/2
1/2
9
Note:
▶ Where a vertical flue terminates in an area that is
enclosed on 3 sides, the flue must be no more than
1,000mm below the lowest roof line. You must ensure
that all clearances are maintained and that products of
combustion disperse safely from the area.

