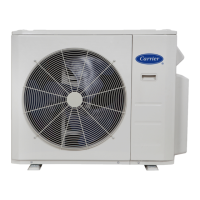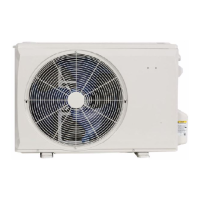Do you have a question about the Carrier 38MGQ and is the answer not in the manual?
Warning about electrical shock during installation or service.
Caution regarding potential equipment damage due to improper installation or operation.
Details minimum/maximum lengths, height differences, pipe sizes, and refrigerant charge.
Recommended methods for connecting power and communication wiring, including wire types and insulation.
Steps for attaching the mounting plate to the wall for high wall indoor units.
Instructions on drilling wall holes for refrigerant lines, drain, and wiring connections.
Detailed procedure for physically mounting and connecting the indoor unit with power and piping.
Steps for installing the main body of the cassette indoor unit, including ceiling opening and hook installation.
Detailed steps for installing the drain piping to ensure proper water flow and prevent condensation.
Procedures for performing test operations after the decoration panel is installed.
Procedure to perform test operation after completing gas leak and electrical safety checks.
Verification of tubing, connections, and wall seals after installation.
Site selection criteria for ducted indoor units, including structural strength and environmental factors.
Steps for installing the ducted indoor unit, including hanger bolts and unit placement.
Guidelines for installing refrigerant piping and drain piping for floor console units.
Instructions for installing the outdoor unit on a stable base, ensuring it's level and protected from wind.
Important notes on using correct tubing types and ensuring sufficient piping length for outdoor unit connections.
Steps for wiring the outdoor unit, including power supply, disconnects, and conduit connections.
Steps for connecting power, wiring, and piping for each indoor unit.
Procedure for achieving a deep vacuum using specialized equipment to remove air and moisture.
Alternative method for system evacuation using nitrogen, suitable for pumps not achieving deep vacuum.
Wiring diagram showing connections for a Size 18 outdoor unit with multiple indoor units.
Wiring diagram for a Size 27 outdoor unit, illustrating connections to indoor units.
Wiring diagram for a Size 36 outdoor unit, showing connections to multiple indoor units.
Wiring diagram for a Size 48 outdoor unit, detailing connections to indoor units and notes on wiring.
Table listing indoor unit error codes, display patterns, and LED status for troubleshooting.
Table listing outdoor unit error codes and corresponding indoor unit error references for diagnostics.
| Refrigerant | R-410A |
|---|---|
| Cooling Capacity | 9, 000 - 36, 000 BTU/h |
| Power Supply | 208-230V/1Ph/60Hz |
| Operating Temperature (Heating) | Down to -13°F |
| Sound Pressure Level (Indoor) | 19 - 56 dB |
| Sound Pressure Level (Outdoor) | 50 - 60 dB |
| Indoor Unit Dimensions (H x W x D) | Varies by model |
| Outdoor Unit Dimensions (H x W x D) | Varies by model |
| Indoor Unit Weight | Varies by model |
| Outdoor Unit Weight | Varies by model |












