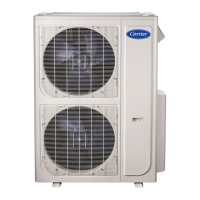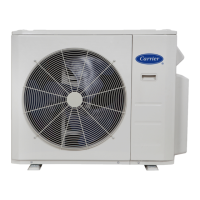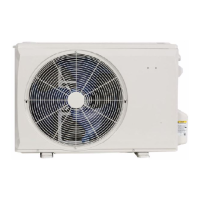36
Piping Guide:
S Do not open service valves or remove protective caps from
tubing ends until all the connections are made.
S Bend tubing with bending tools to avoid kinks and flat spots.
S Keep the tubing free of dirt, sand, moisture, and other
contaminants to avoid damaging the refrigerant system.
S A void sags in the suction line to prevent the formation of oil traps.
Insulate each tube with minimum 3/8--in. (10 mm) wall thermal
pipe insulation. Inserti ng the tubing into the insulati on bef or e
making the connections saves time and improves installation quality .
1. The unit is equipped with multiple pairs of service valves.
Each pair is clearly marked (color and letter) to identify the
indoor unit ci rcuits. I n the outdoor uni t wiring area, each
indoor unit interconnecting te r m inal block is marked (lette r)
the sam e as the cor responding pai r of service valves. The
indoor units must be pipe d and wir ed i n matched se ts (A to A;
BtoB,etc.).
2. It is not required to use all of the available fan coil
connections if the application does not require them at the
current time. The system can be expanded at any time.
3. Conversion joints are supplied with the outdoor unit. They
are required for certain fan coil combinations. These joints
are to be connected to the outdoor unit as needed to match
the line set size.
4. Cut tubing with tubing cutter.
5. Install correct size flare nut onto tubing and make flare
connection.
6. Apply a small amount of refrigerant oil to the flare
connection on the tubing.
7. Properly align tubing in with service valve (conversion
joint).
8. Tighten flare nut and finish installation using two wrenches
as shown in Fig. 74.
A07354
Fig. 74 --- Tighten Flare Nut
Table 24— Tightening Torque
Pipe Diameter
Inch (mm)
Tightening Torque
Ft--lb N--m
Ø1/4” (6.35) 10 to 13 13.6 to 17.6
Ø3/8” (9.52) 23 to 31 32.5 to 42.0
Ø1/2” (12.7) 37 to 46 50.1 to 62.3
Ø5/8” (15.88) 60 to 60 67.7 to 81.3
INSTALL ALL POWER AND INTERCONNECTING
WIRING TO OUTDOOR UNIT
1. Mount outdoor power disconnect.
2. Run power wiring from main box to disconnect per NEC
and local codes.
3. Remove field wiring cover (if available) from unit by
loosening screws.
4. Remove knockouts.
5. Connect the conduit to the conduit panel.
6. Properly connect both power supply and control lines to
terminal block per the connection diagram.
7. Ground unit in accordance with NEC and local electrical
codes.
8. Use lock nuts to secure conduit.
9. Reinstall field wiring cover.
INSTALL ALL POWER, INTERCONNECTING
WIRING, AND PIPING T O INDOOR UNIT.
1. Run interconnecting piping and wiring from outdoor unit to
each indoor unit (in matched pairs).
2. Pass interconnecting cable through hole in wall (outside to
inside).
3. Lift indoor unit into position and route piping and drain
through hole in wall (inside to outside). Fit the
interconnecting wiring into back side of indoor unit.
4. Open front cover of indoor unit and remove field wiring
terminal block cover (see Fig. 75).
Field Wiring
Cover
Interconnecting
Cable
A08279
Fig. 75 --- Field Wiring Cover
5. Pull interconnecting wire up from back of indoor unit and
position in close to the terminal block on indoor unit.
6. Push bottom of indoor unit onto mounting plate to
complete wall mount.
7. Connect wiring from the outdoor unit per the connection
diagram.
NOTE: Polarity of power wir es must match original
connection on o utdoor unit.
8. Replace field wiring cover and close front cover of indoor
unit.
9. Connect refrigerant piping and drain line outside of indoor
unit. Refer to Piping Connections to Outdoor Unit section
for proper installation of flare connections. Complete pipe
insulation at flare connection then fasten piping and wiring
to the wall as required. Completely seal the hole in the wall.
10. Repeat steps 1 through 10 for each indoor unit.

