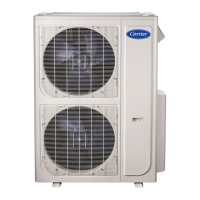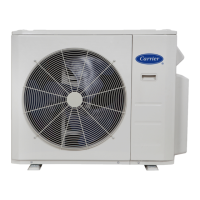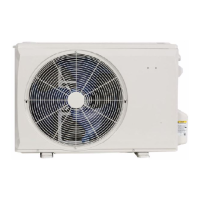3
PIPING REQUIREMENTS
IMPORTANT: Both r efrigerant lines must be insulated separately.
The minimum refrigerant line length between the indoor and outdoor units is 10 ft. (3 m). The following lengths are allowed.
Table 1—Piping Lengths
System size 18K 27K 36K 48K
Piping
Min. Piping Length per each indoor unit ft (m) 10 (3) 10 (3) 10 (3) 10 (3)
Standard Piping Length per each indoor unit ft (m) 25 (7.5) 25 (7.5) 25 (7.5) 25 (7.5)
Max. outdoor---indoor height difference
(OU higher than IU)
ft (m) 32(10) 32(10) 32(10) 32(10)
Max. outdoor---indoor height difference
(IU higher than OU)
ft (m) 49(15) 49(15) 49(15) 49(15)
Max. height different between indoor units ft (m) 32(10) 32(10) 32(10) 32(10)
Max. Length per each indoor unit ft (m) 66(20) 82(25) 98(30) 98(30)
Max. Piping Length with no additional
refrigerant charge per System (Standard Piping
length x No. of Zones)
ft (m) 49(15) 74(22.5) 98(30) 123(37.5)
Total Maximum Piping Length per system Ft. (m) 98(30) 147(45) 196(60) 245(75)
Additional refrigerant charge
(between Standard – Max piping length)
Oz/ft (g/m) 0.16(15) 0.16(15) 0.16(15) 0.16(15)
Gas Pipe Size in (mm) 3/8*2 (9.52*2) 3/8*2 (9.52*3)
1/2 *1 (12.7*1)
+ 3/8*3 (9.5*3)
1/2 *2 (12.7*2)
+ 3/8*3 (9.5*3)
Refrigerant
Liquid Pipe Size in (mm) 1/4 *2 (6.35*2) 1/4 *3 (6.35*3) 1/4 *4 (6.35*4) 1/4 *5 (6.35*5)
Refrigerant Type R410A R410A R410A R410A
Charge Amount Lbs (kg) 4.19 (1.9) 6.17 (2.8) 7.94 (3.6) 10.14 (4.6)
NOTE: The refrigerant charge included is adequate for the number of zones multiplied by the maximum piping length per zone with no additional
refrigerant.
Table 2—Indoor High Wall
Indoor High Wall
SIZE 9 12 18 24
Pipe Connection Size --- Liquid in. 1/4” 1/4” 1/4” 3/8”
Pipe Connection Size --- Suction in. 3/8” 1/2” 1/2” 5/8”
Table 3—Indoor Cassette
Indoor Cassette
SIZE 9 12 18
Pipe Connection Size --- Liquid in. 1/4” 1/4” 1/4”
Pipe Connection Size --- Suction in. 3/8” 1/2” 1/2”
Table 4—Indoor Ducted
Indoor Ducted
SIZE 9 12 18 24
Pipe Connection Size --- Liquid in. 1/4” 1/4” 1/4” 3/8”
Pipe Connection Size --- Suction in. 3/8” 1/2” 1/2” 5/8”
Table 5—Indoor Floor Console
Indoor Floor Console
SIZE 9 12
Pipe Connection Size --- Liquid in. 1/4” 1/4”
Pipe Connection Size --- Suction in. 3/8” 1/2”
Refrigerant Piping:
Line sets to be sized based on the connection size of the indoor unit. Each pipe should be insulated individually.
Conversion Joints:
The outdoor unit may include a package of conversion joints to facilitate installation of various sizes of fan coils. These joints are to be
connected to the outdoor unit as needed to match the line set size.
Table 6—Conversion Joints
NUMBER OF ZONES SIZE ADAPTOR QUANTITY
2zone 18 3/8”--- ---1/2” 2
3zone 27 3/8”--- ---1/2” 3
4zone 36
3/8”--- ---1/2” 3
1/2”--- ---3/8” 1
5zone 48
1/2”--- ---3/8” 2
1/4”--- ---3/8” 2
1/2”--- ---5/8” 2
3/8”--- ---1/2” 3
Table 7—Additional Refrigerant Charge
Unit Size Number of Zones Charge oz. (kg.)
Additional Charge Required
After ft. (m)
Additional Charge
oz./ft. (g/m)
Total Maximu m Pip-
ing Length ft. (m.)
18 2 67.02 (1.9) 49 (15) 0.16 (15) 98 (30)
27 3 98.76 (2.8) 74 (22.5) 0.16 (15) 147 (45)
36 4 126.98 (3.6) 98 (30) 0.16 (15) 196 (60)
48 5 162.26 (4.6) 123 (37.5) 0.16 (15) 245 (75)
Additional Refrigerant Calculation
Sum Total Liquid Pipe ft. (m) --- Additional Charge Required After ft. (m.) x Additional Charge oz./ft. (g/m) 0.16 (15)
NOTES:
If the calculation results in a negative number no additional refrigerant is required.
ELECTRONIC EXPANSION VALVES IN THE OUTDOOR UNIT ARE USED AS METERING DEVICES.

