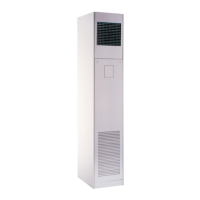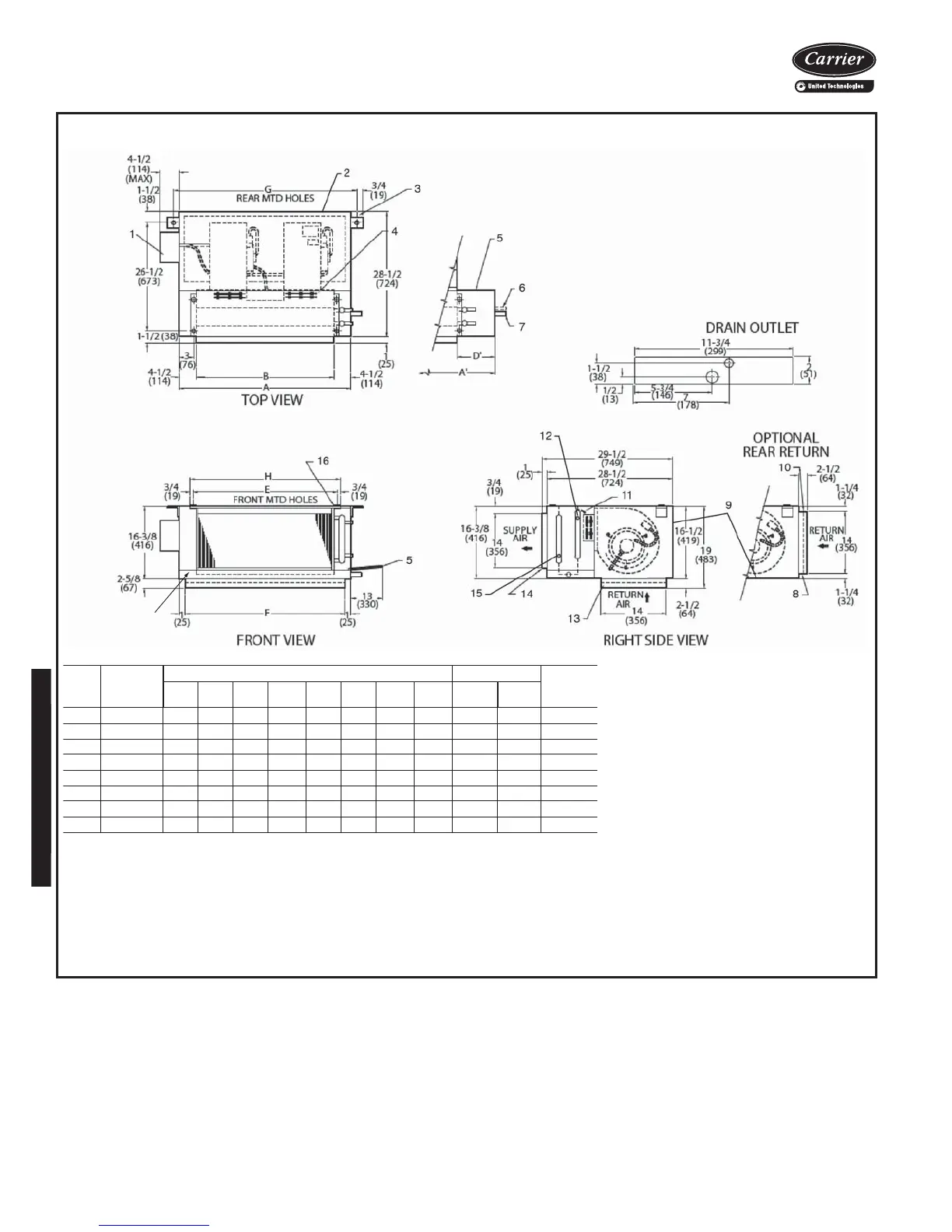90
42DC FURRED-IN CEILING UNIT WITH PLENUM AND ELECTRIC HEAT
LEGEND
1— Motor Junction Box Opposite Piping
2— Insulated Return Air Plenum
3— Mounting Clips (Shipped Loose)
4— Electrical Strip Heater Element (optional)
5— Auxiliary Drip Lip (Shipped Loose) with
3
/
8
-in.
Hole
6— Tell-Tale Drain (optional)
7— Drain Connection,
7
/
8
-in. OD
8— Filter Retainer Angle
9— Access Panel
10 — Return Duct Collar, 2
1
/
2
inches
11 — Air Vent,
1
/
8
-in. MPT
12 — Return Connection
13 — Filter, 1-in.
14 — Supply Duct Collar, 1 inch
15 — Supply Connection
16 — Mounting Holes (four,
3
/
4
-in. diameter) with
Rubber Grommet
17 — Drain Pan
A42-4121
*Unit weights are based on dry coils and minimum rows. Weights exclude packaging, valves, and other
components.
NOTES:
1. Right hand unit shown; left hand unit opposite. Coil connection locations are ±
5
/
8
inches.
2. Sizes 06, 08 and 10 have one motor, one blower. Sizes 12 through 20 have 2 motors, 2 blowers.
3. Filter and filter rack are standard.
4. Standard 4-row coil shown. Other coil option dimensional data available on request.
5. See 42DA-203-1 for optional coil connections.
6. Fan switch, wall plate not shown.
7. Galvanized finish provided as standard.
8. Dimensions are in inches (mm).
UNIT
SIZE
NOM
AIRFLOW
(Cfm)
DIMENSIONS (in. ±
1
/
8
) QTY/UNIT
UNIT
WEIGHT*
(lb)
A A’ B D’ E F G H Blower Motor
06 600 23 32 14 13
1
/
2
17 21 25
1
/
4
18
1
/
2
11 94
08 800 28 37 19 13
1
/
2
22 26 30
1
/
4
23
1
/
2
11107
10 1000 32 42 23 14
1
/
2
26 30 34
1
/
4
27
1
/
2
11150
12 1200 37 47 28 14
1
/
2
31 35 39
1
/
4
32
1
/
2
22169
14 1400 42 52 33 14
1
/
2
36 40 44
1
/
4
37
1
/
2
22174
16 1600 47 56 38 13
1
/
2
41 45 49
1
/
4
42
1
/
2
22178
18 1800 52 62 43 14
1
/
2
46 50 54
1
/
4
47
1
/
2
22195
20 2000 56 66 47 14
1
/
2
50 54 58
1
/
4
51
1
/
2
22220
Base unit dimensions (cont)

