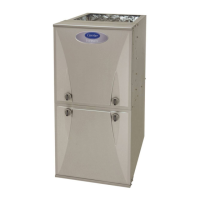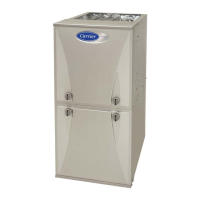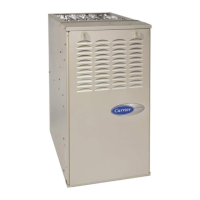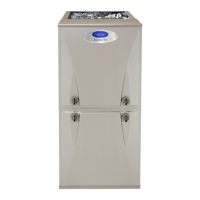PG96MSA: Installation, Start-up, Operating and Service and Maintenance Instructions
Manufacturer reserves the right to change, at any time, specifications and designs without notice and without obligations.
11
openings in doors or floors having free area of at least 2
in.2/1,000 BTUh (4,400 mm2/kW) of total input rating of all gas
appliances.
2. An attic or crawlspace may be considered a space that freely
communicates with the outdoors provided there are adequate
permanent ventilation openings directly to outdoors having free
area of at least 1-in.2/4,000 BTUh of total input rating for all gas
appliances in the space.
3. In spaces that use the Indoor Combustion Air Method, infiltration
should be adequate to provide air for combustion, permanent
ventilation and dilution of flue gases. However, in buildings with
unusually tight construction, additional air MUST be provided
using the methods described in the Outdoor Combustion Air
Method section.
4. Unusually tight construction is defined as Construction with:
a. Walls and ceilings exposed to the outdoors have a continuous,
sealed vapor barrier. Openings are gasketed or sealed and
b. Doors and openable windows are weatherstripped and
c. Other openings are caulked or sealed. These include joints
around window and door frames, between sole plates and floors,
between wall-ceiling joints, between wall panels, at penetrations
for plumbing, electrical and gas lines, etc.
Combination of Indoor and Outdoor Air
1. Indoor openings shall comply with the Indoor Combustion Air
Method below and,
2. Outdoor openings shall be located as required in the Outdoor
Combustion Air Method mentioned previously and,
3. Outdoor openings shall be sized as follows:
a. Calculate the Ratio of all Indoor Space volume divided by
required volume for Indoor Combustion Air Method below.
b. Outdoor opening size reduction Factor is 1 minus the Ratio in a.
above.
c. Minimum size of Outdoor openings shall be the size required in
Outdoor Combustion Air Method above multiplied by reduction
Factor in b. above. The minimum dimension of air openings shall
be not less than 3 in. (80 mm).
CONDENSATE TRAP
Condensate Trap - Upflow Orientation
When the furnace is installed in the upflow position, it is not necessary
to relocate the condensate trap or associated tubing. Refer to Fig. 8 for
upflow condensate trap information. Refer to Condensate Drain section
for information how to install the condensate drain.
A11307
Fig. 8 – Upflow Trap Configuration
(Appearance may vary)
Condensate Trap - Downflow Orientation.
When the furnace is installed in the downflow position, the condensate
trap will be initially located at the upper left corner of the collector box,
as received from the factory. See the top image in Fig. 9. When the
furnace is installed in the downflow orientation, the condensate trap
must be relocated for proper condensate drainage. See the bottom image
in Fig. 9.
A11587
Fig. 9 – Downflow Trap Configuration
(Appearance may vary)
A230046
Condensate Trap
Relief Port
Collector Box
Plugs
Pressure Switch
Port
Condensate Trap
Outlet
Condensate Trap
Relief Port
Collector Box
Plug
Vent Elbow
Vent Elbow Clamp
Vent Pipe Clamp
UPFLOW TRAP CONFIGURATION
1 & 2 Stage Units
