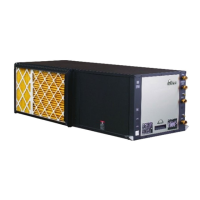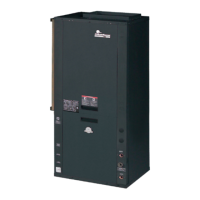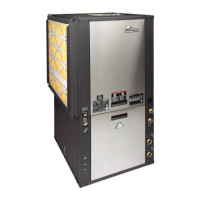17
climatemaster.com
THE SMART SOLUTION FOR ENERGY EFFICIENCY
Packaged Units
Rev.: 1/06/09B
Vertical Installation
Vertical Unit Location
Units are not designed for outdoor installation. Locate
the unit in an INDOOR area that allows enough space
for service personnel to perform typical maintenance
or repairs without removing unit from the mechanical
room/closet. Vertical units are typically installed in a
mechanical room or closet. Never install units in areas
subject to freezing or where humidity levels could cause
cabinet condensation (such as unconditioned spaces
subject to 100% outside air). Consideration should be
given to access for easy removal of the fi lter and access
panels. Provide suffi cient room to make water, electrical,
and duct connection(s).
If the unit is located in a confi ned space, such as a
closet, provisions must be made for return air to freely
enter the space by means of a louvered door, etc. Any
access panel screws that would be diffi cult to remove
after the unit is installed should be removed prior to
setting the unit. Refer to Figures 7 and 8 for typical
installation illustrations. Refer to unit submittal data or
engineering design guide for dimensional data.
1. Install the unit on a piece of rubber, neoprene or
other mounting pad material for sound isolation. The
pad should be at least 3/8” [10mm] to 1/2” [13mm] in
thickness. Extend the pad beyond all four edges of
the unit.
2. Provide adequate clearance for fi lter replacement
and drain pan cleaning. Do not block fi lter access
with piping, conduit or other materials. Refer to
unit submittal data or engineering design guide for
dimensional data.
3. Provide access for fan and fan motor maintenance
and for servicing the compressor and coils without
removing the unit.
4. Provide an unobstructed path to the unit within
the closet or mechanical room. Space should be
suffi cient to allow removal of the unit, if necessary.
5.
In limited side access installations, pre-removal of the
control box side mounting screws will allow control
box removal for future servicing (GC, GR, GS units
only).
6. Provide access to water valves and fi ttings and
screwdriver access to the unit side panels, discharge
collar and all electrical connections.
Flexible canvas duct
connector to reduce
noise and vibration
Use turning vanes in
supply transition
Internally insulate supply
duct for first 4’ [1.2 m] each way
to reduce noise
Internally insulate return
transition duct to reduce
noise
Rounded return
transition
Rev.: 11/2/00
Figure 7: Vertical Unit Mounting
Figure 8: Typical Vertical Unit Installation Using
Ducted Return Air
Air Pad or Extruded
polystyrene insulation board
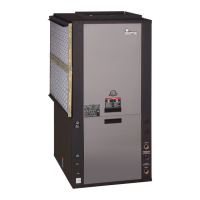
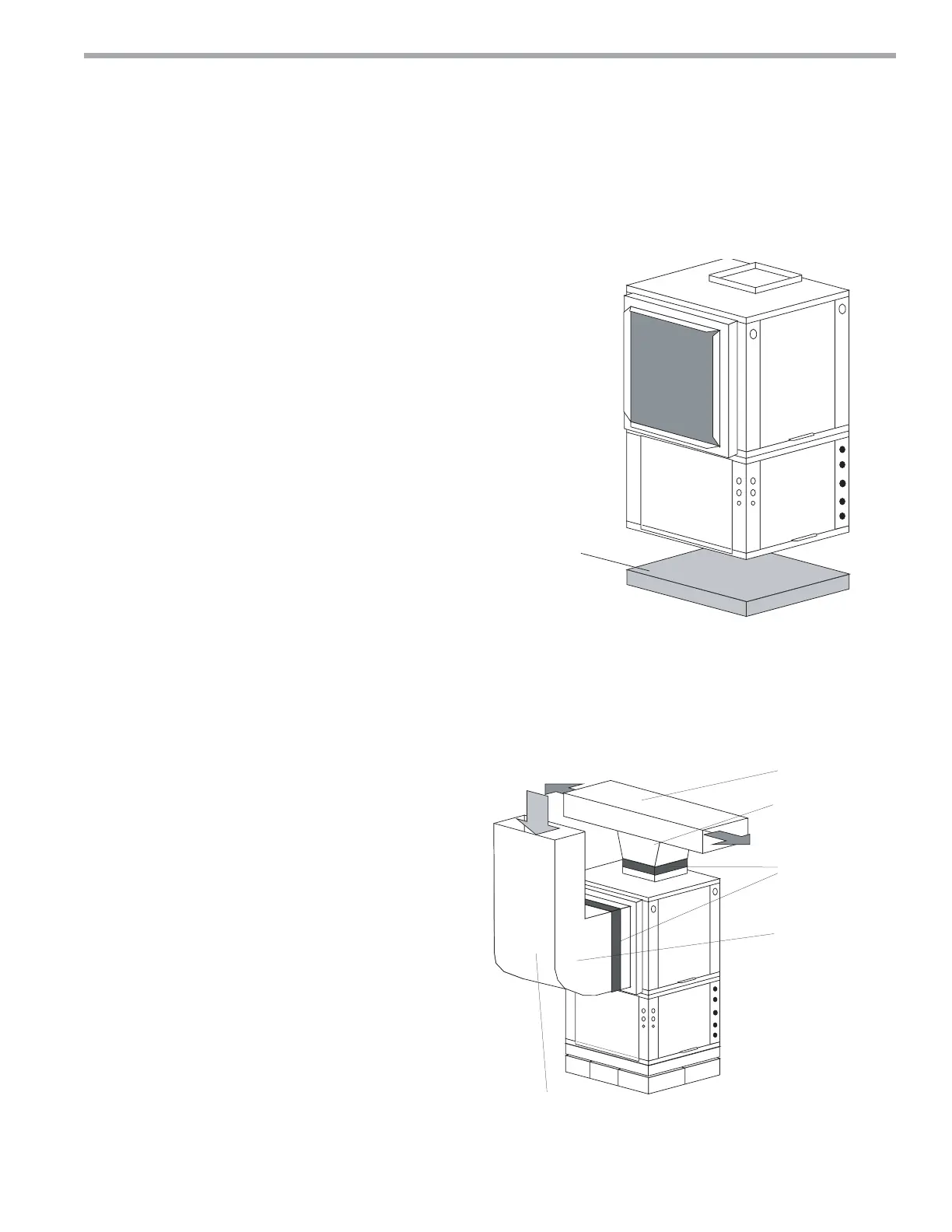