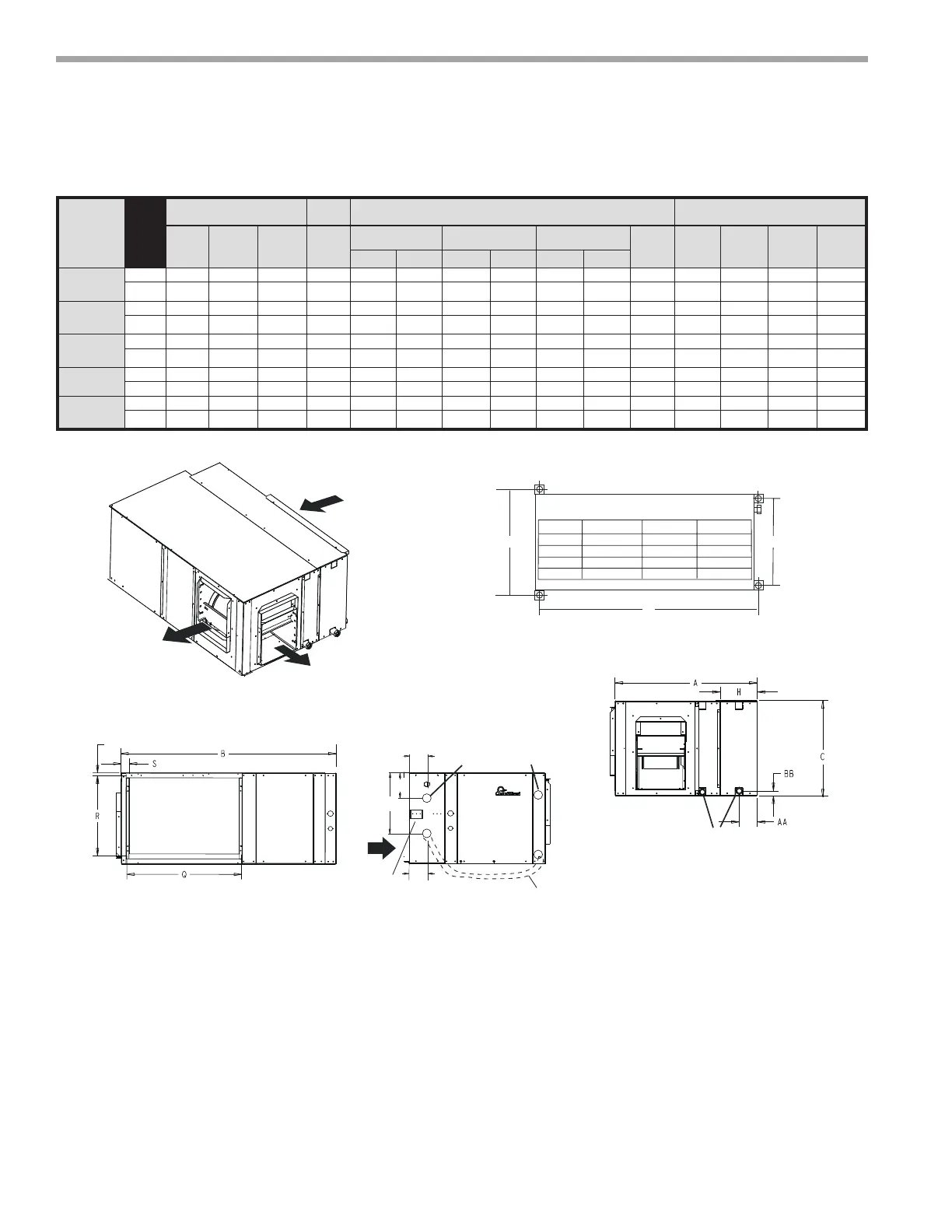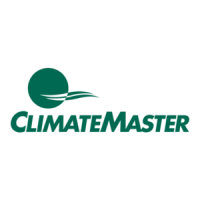ClimateMaster Water-Source Heat Pumps
22
CLIMATEMASTER WATER-SOURCE HEAT PUMPS
Tranquility
®
Compact (TC) Series
Rev.: July 7, 2020
TCH with Left Hand Waterside Economizer – Dimensional Data
Horizontal
Model
Overall Cabinet WSE Left WSE Connections
Return Connection
Using Return Air Opening
A
Width
B
Length
C
Height
H
Width
In Out Cond. 3/4” FBT
Water
In/Out
FPT
Q
Return
Width
R
Return
Height
S T
D E F G AA BB
006-012
in 26.1 34.1 11.0 7.1 4.7 3.5 8.0 3.5 3.5 0.8 1/2" 16.1 10.0 1.5 0.3
cm 66.3 86.6 27.9 18.0 11.9 8.9 20.3 8.9 8.9 2.0 40.9 25.4 3.8 0.8
015-018
in 27.2 43.1 17.0 7.1 5.3 3.5 11.5 3.5 3.5 0.8 1/2" 23.0 16.0 1.5 0.3
cm 69.1 109.5 43.2 18.0 13.5 8.9 29.2 8.9 8.9 2.0 58.4 40.6 3.8 0.8
024-030
in 27.2 43.1 18.2 7.1 5.1 3.5 21.1 3.5 3.5 0.8 3/4" 22.9 16.0 1.5 0.3
cm 69.1 109.5 46.2 18.0 13.0 8.9 53.6 8.9 8.9 2.0 58.2 40.6 3.8 0.8
036-042
in 27.2 47.1 21.0 7.1 6.5 3.5 14.0 3.5 3.5 0.8 3/4" 26.0 20.0 1.5 0.3
cm 69.1 119.6 53.3 18.0 16.5 8.9 35.6 8.9 8.9 2.0 66.0 50.8 3.8 0.8
048-060
in 31.6 54.1 21.0 7.5 5.0 1.3 15.9 1.3 3.5 0.8 3/4" 36.0 20.0 1.5 0.3
cm 80.3 137.4 53.3 19.1 12.7 3.3 40.4 3.3 8.9 2.0 91.4 50.8 3.8 0.8
CCP
G
E
D
F
Condensate (2) Drains 3/4”
FPT
Water out
(to loop)
Supply
Water in
(from loop)
In
In
Out
Out
Note 8
Return
Air
Note 10
Note 9
6. Blower service access is through back panel on straight discharge
units or through panel opposite air coil on back discharge units.
7. Filters same size as standard unit
8. Factory supplied controller (aquastat) is shipped inside unit. Open
waterside economizer panel (WSP), remove, slide onto dinrail,
and connect molex.
9. WSE to unit piping to be field fabricated, Run below or in
front. Must leave room to remove front access panel (CCP) to
service unit.
10. External trap and vent both drains before joining.
Unit Hanger Detail
U
V
Front
W
Model U V W
006-012 34.1 [86.6] 21.1 [53.6] 16.9 [42.9]
015-030 43.1 [109.5] 22.2 [56.4] 18.0 [45.7]
036-042 47.1 [119.6] 22.2 [56.4] 18.0 [45.7]
048-060 54.1 [137.4] 26.2 [66.5] 22.0 [55.9]
Notes:
1. While clear access to all removable panels is not required,
installer should take care to comply with all building codes
and allow adequate clearance for future field service.
2. Units are shipped with air filter rails that are not suitable for
supporting return air ductwork. An air filter frame with duct
mounting collar is available as an accessory, see the
ClimateMaster Accessory Submittal set for futher
information on this frame.
3. Discharge flange and hanger brackets are factory installed.
4. Condensate drains are 3/4” FPT.
5. Blower service panel requires 2’ service access.
Front View
Left Return
Back View
Air Return
Straight
Discharge
Back
Discharge
WSP
T
WSE AIR
COIL SIDE
Left Return TCH with WSE
11. For Discharge air connection dimensions see page 20 and 21.
