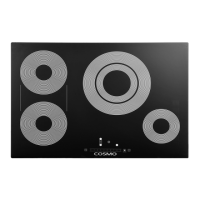12
LOCATION REQUIREMENTS
IMPORTANT: Observe all governing codes and ordinances.
• This cooktop is for indoor household use only.
• It is the installer's responsibility to comply with installation clearances
specified on the model/serial/rating plate. The model/serial/rating plate
is located on the underside of the cooktop base.
• The cooktop must be installed in a level countertop.
• The cooktop should be installed in a location away from strong draft
areas, such as windows, doors, and strong heating vents or fans.
• The cooktop should be located for convenient use in the kitchen.
• To eliminate the risk of burns or fire by reaching over the heated surface
units, cabinet storage space located above the surface units should be
avoided. If cabinet storage is to be provided, the risk can be reduced by
installing a range hood that projects horizontally a minimum of 5" (12.7
cm) beyond the bottom of the cabinets.
• For cooktop installation in a solid surface material such as granite, quartz
or any other natural or synthetic solid surface, it is recommended that the
cutout be prepared by a professional cabinet or countertop installer.
Cooktop cutouts in wood or wood-laminate countertops may be able to
be prepared using a saber saw and electric drill.
• An approved built-in under counter oven may be installed below the
cooktop. Refer to oven manufacturer’s installation instructions for
appropriate clearances, dimensions, and cutout dimensions.
• A ventilation hood may be installed above the cooktop. See the
ventilation hood installation instructions for the appropriate dimensions
and clearances.
• Grounded electrical supply is required. See "Electrical Requirements"
section.
IMPORTANT: To avoid damage to your cabinets, check with your builder or
cabinet supplier to make sure that the materials used will not discolor,
delaminate, or sustain other damage.

