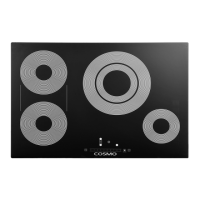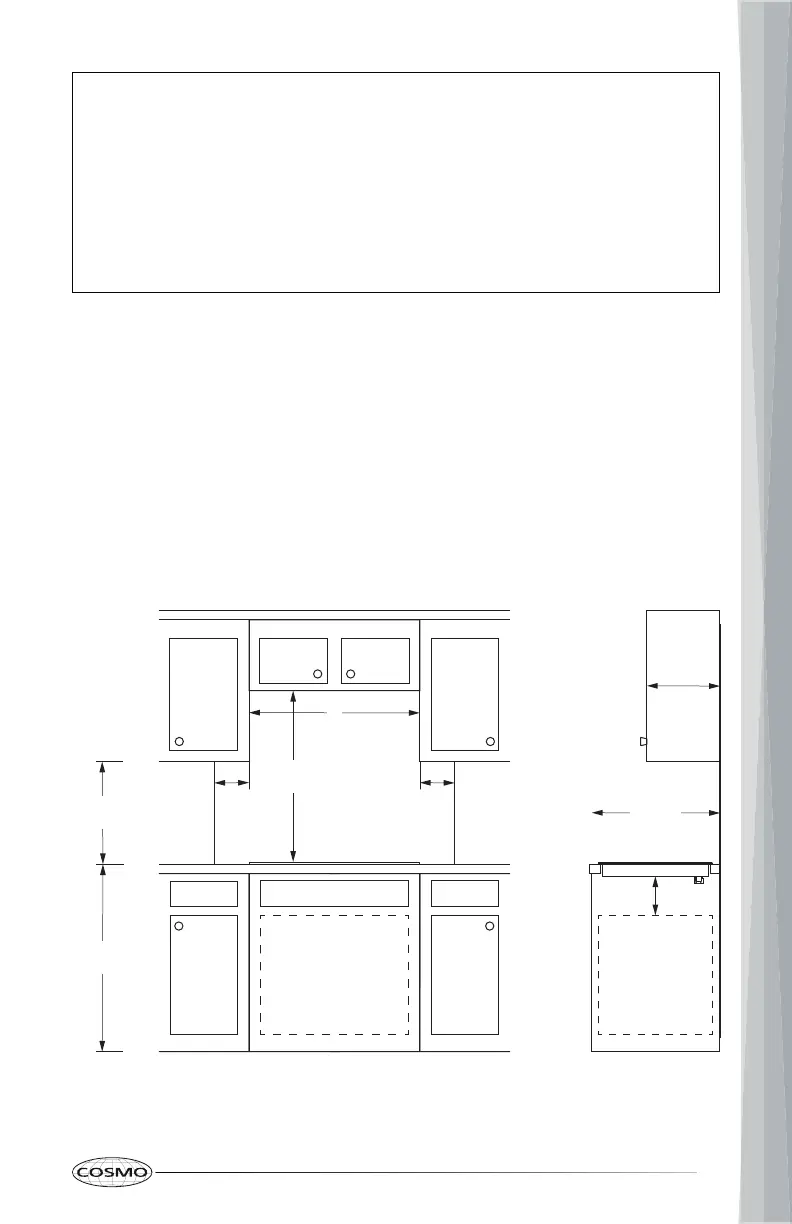15
13 in
(33 cm)
Overhead
Cabinet
Depth
36 in
(91.4 cm)
18 in
(45.7 cm)
30 in
(76.2 cm)
E
2 in
(5 cm)
to right
wall
2 in
(5 cm)
to left
wall
24 in
(61 cm)
Lower
Cabinet
Depth
5 in
(12.7 cm)
to built-in under
counter oven
any combustible
surfaces
NOTE:
• For cooktop installation in a solid surface material such as granite ,
quartz or any other natural or synthetic solid surface, it i s
recommended that the cutout be prepared by a professional cabine t
or countertop installer. Cooktop cutouts in wood or wood-laminat e
countertops may be able to be prepared using a saber saw an d
electric drill.
• The countertop surface thickness should be at least 1 ³⁄₁₆" (30 mm).
CLEARANCES
IMPORTANT: If installing the cooktop in combination with a range hood,
microwave hood combination, or built-in under counter oven, follow their
specific product installation instructions for dimensional clearances above the
cooktop surface or below the cooktop.
GIVEN DIMENSIONS ARE MINIMUM CLEARANCES.

