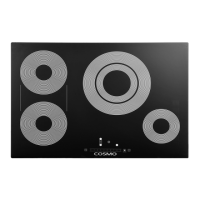16
Model
E
Overhead Cabinet Horizontal Clearance
COS-304TBECC (30") 30" (76.2 cm)
COS-365TBECC (36") 36" (91.4 cm)
NOTE:
• 30" (76.2 cm) minimum clearance between top of cooktop platfo rm
and bottom of the overhead cabinet.
•
•
18" (45.7 cm) minimum clearance from countertop to underside o f
nearest cabinets on both sides of cooktop.
2 ³⁄₈" (6 cm) minimum clearance from front edge of cutout and front
edge of countertop.
• 2" (5 cm) minimum clearance between rear edge of cutout and the wal l
behind the cooktop.
• 2" (5 cm) minimum clearance from cutout to nearest vertical wall o r
cabinet on left or right side of the cooktop below the 18" (45.7 cm )
minimum clearance height.
• 5" (12.7 cm) minimum vertical clearance from the cooktop bottom to
built-in under counter oven, microwave, warming drawer, or a ny
combustible surfaces, such as a cabinet drawer.

