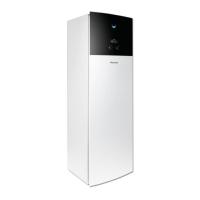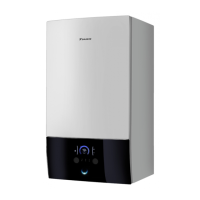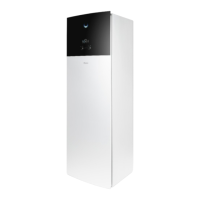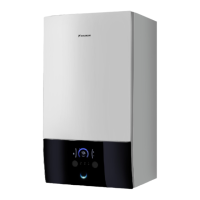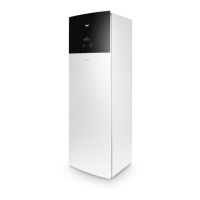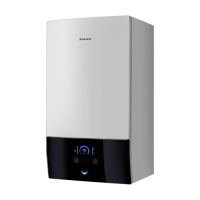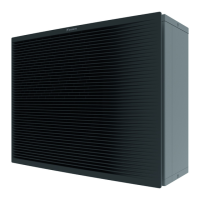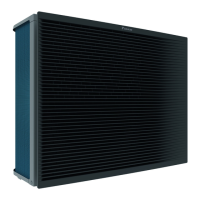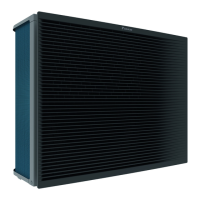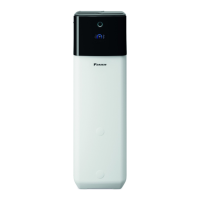16 | Technical data
Installer reference guide
268
EPRA08~12EAV3+W1 + ETBH/X12EF6V+9W
Daikin Altherma 3 H MT W
4P634885-1 – 2021.03
16.3 Piping diagram: Indoor unit
3D120613B
R2T
R1T
B1PW
B1L
A
B
B
e
e
k
k
f
i
g
c
a
b
h
j
d
h
S1L
i
A Indoor unit
B Field installed
a Space heating water OUT
b Water IN connection
c Pump
d Expansion vessel
e Shut-off valve, male-female 1"
f Magnetic filter/dirt separator
g Safety valve
h Air purge
i Drain valve
j Backup heater
k Loose nut 1"
B1L Flow sensor
B1PW Space heating water pressure sensor
R1T Thermistor (water IN)
R2T Thermistor (backup heater – water OUT)
S1L Flow switch
Screw connection
Flare connection
Quick coupling
Brazed connection
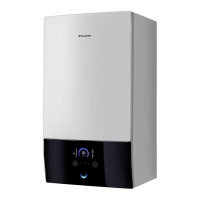
