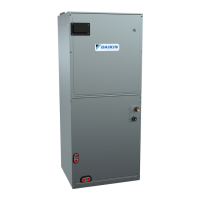
Do you have a question about the Daikin EEV Series and is the answer not in the manual?
| Brand | Daikin |
|---|---|
| Model | EEV Series |
| Category | Air Handlers |
| Language | English |
Disconnect all power before servicing. Risk of injury or death.
Unit must have an unbroken electrical ground. Risk of shock.
Special warning for enclosed areas. Risk of CO poisoning.
Do not use non-certified devices. Risk of damage/injury.
Improper sensor wire connection may cause errors.
Inspect unit for required components. Report missing parts.
Use caution when transporting. Avoid straps/hooks.
Follow EPA regulations for refrigerant handling and disposal.
Read all instructions, gather tools, and supplies before starting.
Use only manufacturer-approved, AHRI-listed systems.
Minimize tubing length and allow for coil removal.
Maintain service clearance and proper slope for condensate lines.
Install secondary drain pan and route drain line to visible location.
Remove drip shield, side drain pan, and extension for optimal efficiency.
Use primary drain port B. Consider Condensate Management Kit for high humidity.
Use mandatory downflow kit (DFK) to prevent pan sweating.
Refer to outdoor unit manual for correct tubing size.
Cut ends must be round, burr-free, and clean. Avoid leaks.
Unit shipped with R410A under pressure. Use proper tools.
Use quenching cloth when brazing near painted surfaces.
Primary/secondary drains use 3/4" NPT female connections. Torque hand-tighten.
Insulate drain lines to prevent sweating. Install trap.
Mandatory for locations where overflow damage may occur.
Install a "P" style trap near the indoor unit coil for proper drainage.
Do not operate without all ductwork attached.
Size ductwork for 350-450 CFM/ton, max 0.5" w.c. static pressure.
Do not locate return ductwork in areas with toxic fumes or odors.
Install only Daikin HKS series kits per manual.
Uninstall/reinstall transformer sub-assembly when installing heat kit.
Use tables or formula to determine temperature rise based on kW, voltage, CFM.
Verify supply voltage matches unit nameplate.
Use correct wire size for MCA and voltage drop. Follow NEC/CSA.
Install approved overcurrent protection device, sized per MCA and MOP.
Use copper conductors. Ensure proper grounding and connections.
Connect power supply wires to stripped conductors. Ensure ground connection.
Use terminal block for power supply and air handler connections per HKS manual.
Install circuit breaker in upper access panel. See HKS instructions.
Ensure all gaskets are intact for low leakage rates. Seal breaker cover gap.
Trim airflow via outdoor unit user menu. Use actual measured CFM values.
Verify wiring, panel security, leak-free tubing, and proper drainage.
Use wire nuts for terminal connections; avoid multiple wires per terminal.
ON, OFF, IND modes for humidifier functionality. Select fan speed in IND mode.
Visit Daikin One+ website for detailed procedure.
Set DIP switches per tables for heater kit selection. Check for "Ed" error.
Rotate motor for downflow position to prevent water collection.
Relay can close for humidification or anytime blower runs.
Discharge static electricity before touching components.
Refer to chart for problems. 7-segment LED displays fault codes.
Use FAULT RECALL button to display last six faults. Clear error history.
System uses digital communication between units and thermostat.
System determines airflow demand based on operating mode.
Use 18 AWG wire. Max 250ft between indoor/outdoor, 125ft indoor/thermostat.
Connect data lines, 24VAC hot (R), and common (C) wires.
Use on-board tools (LEDs, learn button) to troubleshoot network issues.
Refer to outdoor unit manual for specific troubleshooting.
Shows wiring for communicating thermostat and control modules.
Check power supply, fuses, breakers. Check PCB fault.
Select valid heater kit or set dip switches correctly.
Ensure heater kit dip switches are set properly.
Check and replace fuse F1U. Check communication connection.
Check water level, alarm device, and TB4/TB5 terminals.
Check network wiring and connection. Populate shared data.
Check network wiring and connection. Populate shared data.
Populate shared data set using memory card.
Check for obstructions, voltage, and wiring.
Check wiring, voltage, and connections. Replace motor/board.
Check motor installation and wiring. Replace motor/board.
Check for obstructions, filters, voltage, and wiring.
Check for obstructions, voltage, wiring, and motor.
Check airflow, ductwork, filters, motor rotation, and voltage.
Check wiring, data network, and motor parameters.
Check airflow, ductwork, filters, motor rotation, and voltage.
Check EEV coil connection and resistance. Replace EEV or board.
Check thermistor connection and resistance. Replace thermistor/board.
Check thermistor connection and resistance. Replace thermistor/board.
Check sensor connection and output voltage. Replace sensor/board.
Check indoor/thermostat wiring. Recover system.
Indicates normal system operation.
Minor error for system calling for auxiliary heat without kit.
Indicates incorrect DIP switch configuration for heater kit.
Indicates a blown fuse, likely F1U.
Indicates an open auxiliary switch, check water level or terminals.
Indicates a communication issue with the network.
Indicates incorrect data received over the network.
Indicates an issue with the memory card.
Indicates the blower motor is not operating.
Indicates communication failure with the blower motor.
Indicates mismatch in blower motor horsepower.
Motor is operating within its limits.
Indicates motor overcurrent or rotor issue.
Indicates voltage or temperature protection activation.
Indicates incomplete data sent to the motor.
Indicates reduced airflow through the indoor unit.
Indicates the EEV is not connected or communicating.
Indicates an issue with the liquid side thermistor.
Indicates an issue with the gas side thermistor.
Indicates an issue with the pressure sensor.
Indicates communication failure between indoor unit and thermostat.
Indicates a call for humidification without heating.
Fan operation for cooling mode in communicating systems.
Fan operation for heating mode in communicating systems.
Fan operation in manual mode.
Electric heat operation at low setting.
Electric heat operation at high setting.
Indicates defrost cycle operation in communicating systems.
2-digit display serves as backup for thermostat. Access error codes.
Learn and Fault Recall buttons navigate and select display items.
View and erase the last six system faults from the display.
Specific to DV**PEC models. Follow diagram for connections and component codes.
Disconnect all power before servicing. Risk of injury or death.
Never operate without a filter. Clean/replace filters regularly.
Flush coil with water. Avoid corrosive cleaners.
Check thermostat, wait 15 min, check breakers, disconnect switch, obstructions, filter, and noise.

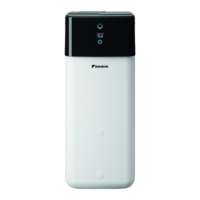
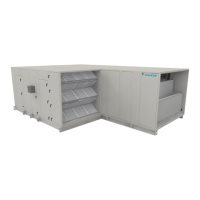
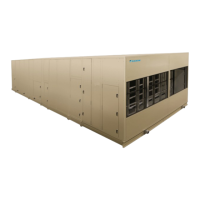
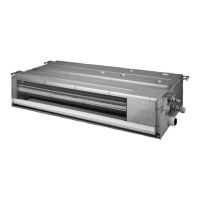



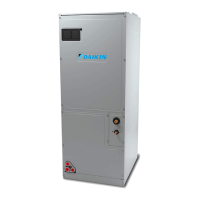
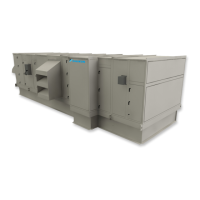
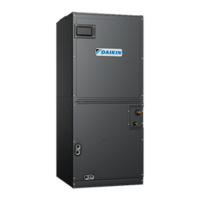
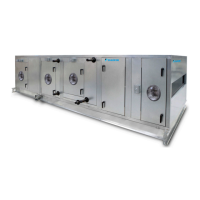
