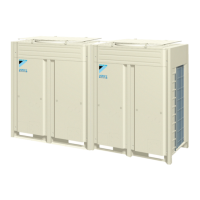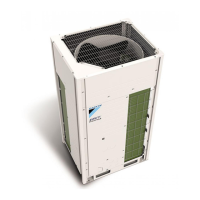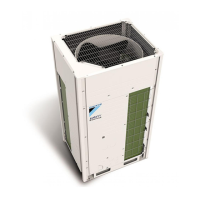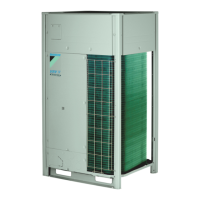13 English
7.5. 5[UVGORKRKPINGPIVJNKOKVCVKQPU
'ZCORNGQHTGHTKIGTCPVRKRKPIKPFQQTWPKVUCTGEQPPGEVGF
A
B
A
B1
1 2
F
a
b
e
f g
h
H3
43
i
j
D
E
B2 B3
5 6 7
12
dc
k
n
m
o
p
q
H1
H2
B
r
B4
8 9
ts
B5
10
11
wv
u
C
Outdoor unit
Outdoor unit
Outdoor unit
multi connection
piping kit (*1)
: Indoor units (cooling/heating
selectable)
: Branch Selector unit (multi)
B1
-
1 11
: Indoor unit (cooling only)
(*3)
12
: Branch Selector unit (multi)
connected in pass through
B5B4
,
: Branch Selector unit (single)
B3B2
,
REFNET joint (A-F)
(*1) “ ” represents an outdoor unit multi connection piping kit.
The outdoor unit multi connection piping kit must always be installed horizontally, paying attention to the installation restrictions indicated in
|2TGECWVKQPUQPTGHTKIGTCPVRKRKPI on page 16.
'ZCORNGQHEQPPGEVKQP
Outdoor unit
side
Indoor unit
side
Branch Selector
unit
(1) (2)
2KRKPIHTQOQWVFQQTWPKVUVQ$TCPEJ5GNGEVQTWPKVUCPFDGVYGGP$TCPEJ5GNGEVQTWPKVU
Suction gas pipe
High/low pressure gas pipe
Liquid pipe
(3 lines): 3 pipes
2KRKPIHTQO$TCPEJ5GNGEVQTWPKVUVQVJGKPFQQTWPKVUCPFHTQOTGHTKIGTCPVDTCPEJMKVUVQVJGEQQNKPIQPN[KPFQQTWPKVU(*2)
(2 lines): 2 pipes
(Suction) gas pipe
Liquid pipe
(*2) The 2-line gas pipe that is branched from the 3-line pipe and goes to the cooling-only indoor units should be connected to the suction gas pipe.
%QQNKPIQPN[WPKVUUJQWNFOCMGWRŰQHVJGVQVCNECRCEKV[QHKPFQQTWPKVU
B(1B0DLQB959B,0LQGG

