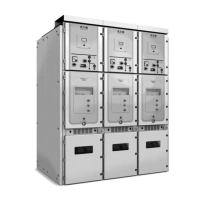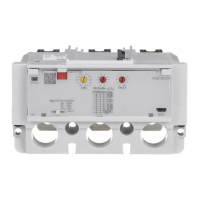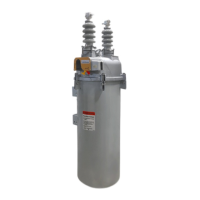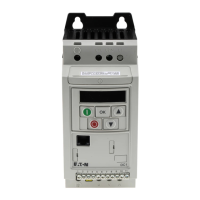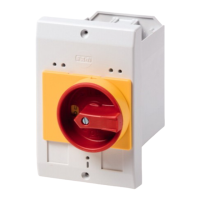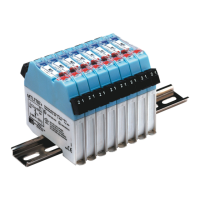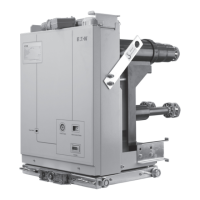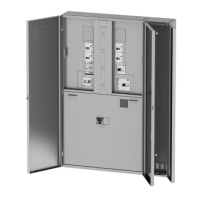Power Xpert
®
UX with W-VACi circuit breaker 6063308 G01 01 14 July 2011 www.eaton.com
The components used comply with standards:
High-voltage alternating current
circuit breakers
Alternating current
disconnectors and earthing
switches
Instrument transformers – part
1: Current transformers
Instrument transformers – part
2: Voltage transformers
High-voltage switches – part 1:
Switches for rated voltages
above 1 kV and less than 52 kV
High-voltage fuses – part 1:
Current-limiting fuses
High-voltage alternating current
switch fuse combinations
High-voltage alternating current
contactors and contactor-based
motor-starters.
Eaton Power Xpert
®
switchgear can be used in areas
under normal conditions as described in IEC 62271-1,
Chapter 2.1.
1.3.2 Safety of the Switchroom
The installation and the switchroom must comply with all
applicable local safety regulations. The switchroom is
the room in which the switchgear has been set up and
must meet at least the following requirements:
- Clear space
Operations not included in the manual must be
carried out by or under the supervision of Eaton.
Front Access:
If the switchgear is arranged for Front cable access then
rear or side clear space of at least 0.1 m is required.
However Eaton recommends at least 1 m at one end of
the switchgear and at least 0.5 m to the rear wall are left
to allow for ease of installation.
Rear Access:
If the switchgear is arranged for Rear cable access then
a clear space of 0.8 m is required to the rear wall of the
switchroom, at least 0.1 m space at one end of the
switchboard and 0.5 m space at the other end of the
switchboard to allow for adequate escape routes, and if
switchboard length is more than 10 m, then at least 0.5 m
clear space of both sides is required to allow for
adequate escape routes.
All installations:
Eaton recommends a dimension of at least 1.5 m at the
front of the switchgear to allow for ease of operation,
removal of vacuum circuit breaker from the panel and
adequate escape route. In the case of facing installations
aisle width of 2.5 m is required between the installations.

