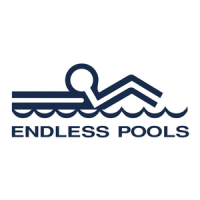Page 4
SAVE THESE INSTRUCTIONS
Site Requirements
Site requirements
Your
fitness system
must be installed on a smooth and level surface
that can support the dead weight listed in the back of this manual.
If a new slab is poured, consult your local electrical codes regarding
grounding and bonding. Local code may require a bonding wire to be
attached to the reinforcing bar or wire mesh that is embedded in the
concrete. If new concrete is being poured, this is the ideal time to install
the conduit for the incoming electrical supply.
Even if a new pad has been poured, it is essential that the system site
is level and planar. There is a simple way to ensure that this is the case.
First, draw a chalk outline of the footprint of your
fitness system
. Place
a two meter level along and around the footprint of the system. Verify
that there are no gaps between the level and floor. Next pour water
inside of the chalk footprint. Verify that the water does not puddle inside
the footprint.
Should there a be a gap or should the water puddle inside the footprint,
call your ENDLESS POOLS dealer prior to continuing to discuss the
best way to resolve this situation.
INDOOR CONSIDERATIONS
• Local electrical and plumbing codes.
• Ventilation fans and/or dehumidifiers should be provided to handle
the humidity developed by your
fitness system
. Walls, ceiling and
wood trim should be water resistant, also.
• Chemicals will vaporize from the water and may cause an odor
and possibly corrosion to certain home hardware. Never store
chemicals inside the
fitness system
cabinet.
• During the normal use of the
fitness system
, water will escape
the vessel. Never place on or over any materials, which may be
damaged by this water or the chemicals within the water. Keep
damageable materials far enough away to avoid water damage,
even if the
fitness system
should lose all its water.
• Consider and prepare for the unlikely event of rapid drainage. If
placement of the
fitness system
is permanent, you may wish to
provide floor drains to accommodate draining, etc. Always leave
room all around the
fitness system
for easy access in case
repairs are necessary.
• Consider and prepare for the unlikely event of removal.
• Do not set
fitness system
on finished floor without a waterproof
barrier protection underneath.
• The
fitness system
should be close to a source of water.
• Be sure that the location you choose is stable. It must be able
to support the weight of the
fitness system
when it is filled with
water, plus the weight of the occupants. The
fitness system
may
weigh up to 11,457 kg (25,258 lbs) when it is filled with water.
• Do not use the
fitness system
above a finished living area due to
the risk of water damage.
• The
fitness system
is not designed for in-floor installation.
However, it is compatible with a deck system that is built flush with
the bar top, provided you leave access for service.
• Be sure to note any other considerations, such as aesthetics or
privacy concerns, that may affect the safety or enjoyment of using
the
fitness system
.
OUTDOOR CONSIDERATIONS
• Local electrical and plumbing codes.
• Consider local codes pertaining to fencing, enclosures, walls,
electrical and plumbing. You will need to ensure that your
fitness
system
is an adequate distance from power lines, both above
ground and underground. Your
fitness system
will also need to be
child proofed.
• View from house for aesthetics and supervisory needs.
• Distance from house for wintertime soaking.
• Nighttime lighting.
• Consider sunlight exposure, views, access, property lines, lighting,
wind direction, shielding, septic tanks, plants, and trees when
determining your location. Chemicals in the
fitness system
water
may splash damaging nearby plant life.
• If your
fitness system
is to be located on a second story, be
positive support is adequate. Call your builder and a structural
engineer.
• Area for placement of support equipment where adequate space
will be needed to gain access to components for maintenance and
general servicing.
• Be sure to note any other considerations, such as aesthetics or
privacy concerns, that may affect the safety or enjoyment of using
the
fitness system
.
• Provide adequate drainage away from the equipment and
adequate elevation to allow draining by siphon, if should be
required.
• Place the
fitness system
on a firm, level surface that will not shift.
ELECTRICAL REQUIREMENTS
1. The
fitness system
should have access to a power source
capable of supplying 220-240 volts AC power for single phase
models.
2. For 3 phase models the system has both 3 phase and single phase
equipment. 3 phase (L-L) 380 - 415 VAC & single phase (L-N) 220-
240 VAC required (380-415V, 3N~, 24A, 50Hz).
3. It must be wired directly into a grounded circuit with a RCD. No
other appliances should be on the same circuit.
4. Location of electrical supply 220-240 / 380-415 volt systems
require hard wire installed from the main electrical source, to
the sub panel, then to the
fitness system
terminal block.
All
equipment must be ground fault circuit protected (NOT SUPPLIED).
All electrical wiring must comply with the national electric code.
5. Locations at least 1.5 m (5 feet) from all metal surfaces. A
fitness
system
may be installed within 1.5 m (5 feet) of metals surfaces
providing each metal surface is permanently connected by an
8.4 mm² copper conductor attached to the bonding wire connector
on the heater provided for this purpose. All installations must
comply with your national electric codes.

