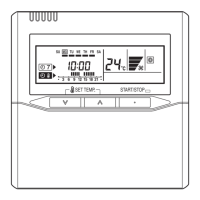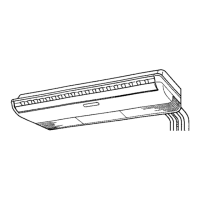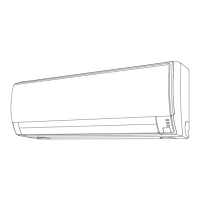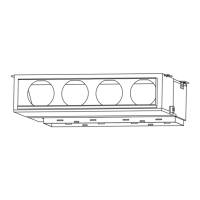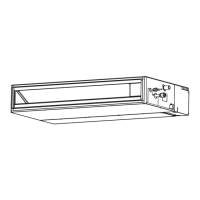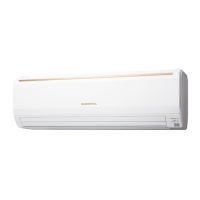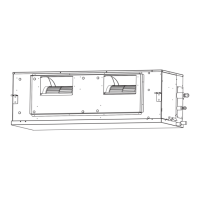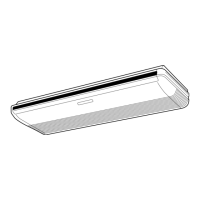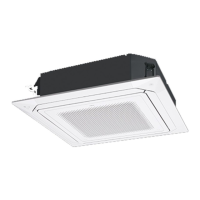• Double twin type
NOTE: Be certain to install in-
door units in the same
room because the
combinations are for
simultaneous opera-
tion. The lengths after
branching should be
equal if possible.
Model name (Outdoor unit) AOYG72LRLA AOYG90LRLA
Model name (Indoor unit) 18 kBtu/h × 4 22 kBtu/h × 4
Main pipe diameter
(L1) (Standard)
Liquid
mm (in)
12.70 (1/2)
Gas 25.40 (1)
Branch pipe diameter
of the first separation
tube,
Liquid
mm (in)
9.52 (3/8)
Main pipe diameter of
the second separation
tube
(L2, L3) (Standard)
Gas 15.88 (5/8)
Branch pipe diameter
of the second
separation tube
Liquid
mm (in)
6.35 (1/4) 9.52 (3/8)
(L4, L5, L6, L7)
(Standard)
Gas 12.70 (1/2) 15.88 (5/8)
Maximum piping length
(L1 + L2 + L3 + L4 + L5 + L6 + L7)
m 100*
Minimum piping length
(L1 + L2 + L3 + L4 + L5 + L6 + L7)
m 5
Maximum branch piping length
(L2 + L4, L2 + L5, L3 + L6, L3 + L7)
m 20
Maximum difference between branch
lengths
• L2 and L3
• L4 and L5
• L6 and L7
• L2 + L4, L2 + L5, L3 + L6, L3 + L7
m 8
Maximum height difference (H1) (Indoor
unit to outdoor unit)
m 30
Maximum height difference (H2) (Indoor
unit to outdoor unit)
m 0.5
*: For the standard pipe diameter
- 185 -
2-2. Piping limitation 2. Pipe design
SYSTEM
DESIGN
SYSTEM
DESIGN
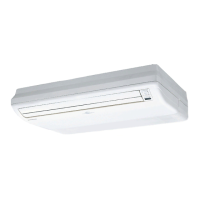
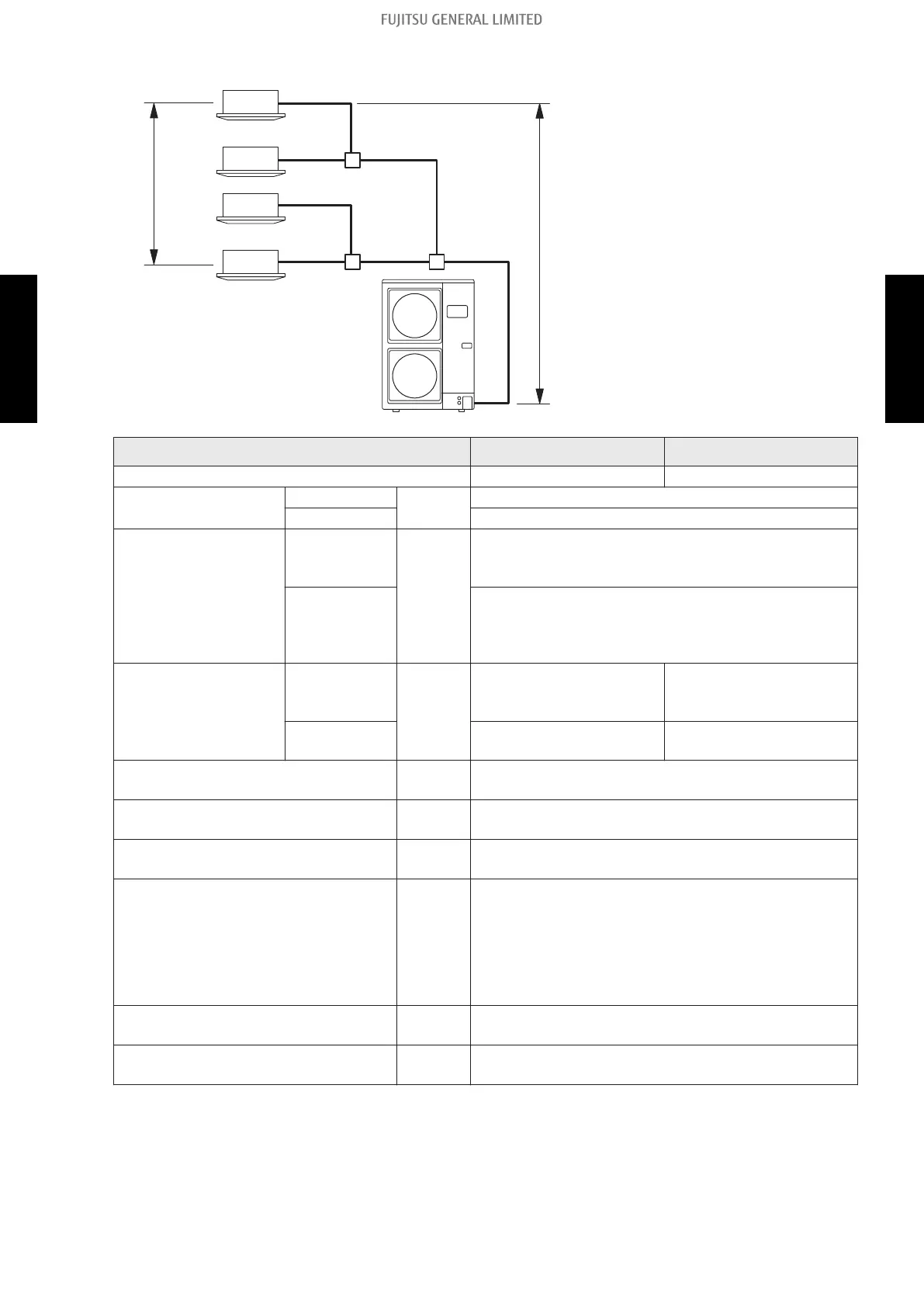