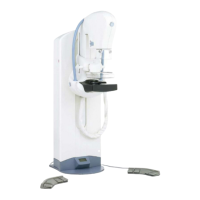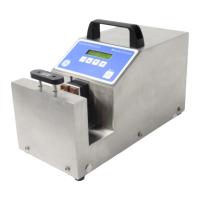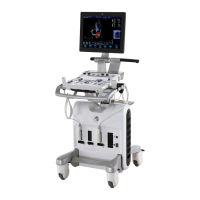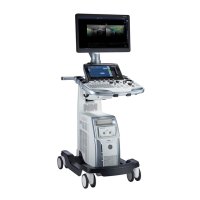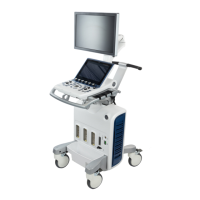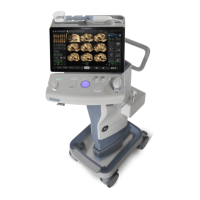ROOM REQUIREMENTS
GE Healthcare SENOGRAPHE DMR+
REV 1 pim 5128706–1–100
2–3
SECTION 2
STRUCTURAL REQUIREMENTS
+ , , - .
/
2–1 Floor mounting
The stand column is placed directly om‘n the floor. The floor must be stable and flat, and
sufficienntly strong to accept the weight and the weight/area defined below without distortion
beyond the tolerance given:
The floor surface must remain horizontal and flat within ' $$ ()* $)+)* ,
- .+)* /+00+1 1. +2) 3104$
For the stand column only: three anchoring points (see Illustration 3–1, view A).
GEMS provides:
D Three screws 10 dia x 80 mm (
25
/
64”
dia x 3
5
/
32”)
long. Maximum permissible
pull–strength on each bolt: 500 daN (1102 lbs).
Inserts for these three screws are supplied by GEMS for concrete slab only (see Illustration
3–1).
D The finished floor of the exam room must be flat and within a good horizontal tolerance.
2–2 Ceiling/Wall mounting
None.
2–3 Minimum room size
See Illustration 2–1.
1. Generator.
2. Gantry (column).
3. Control console with rad shield screen.
4. Accessories storage device (option).
5. Wall duct (customer supply).
All interconnecting cables must be protected in a cable housing or ducting, except the
STEREOTIX positioner cable (which requires to be moved).
6. Power Distribution Board (supplied by Customer).
7. Phone outlet.
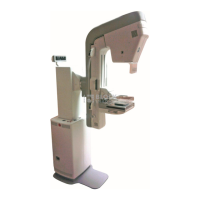
