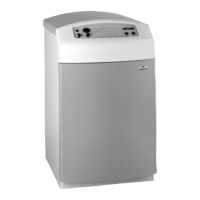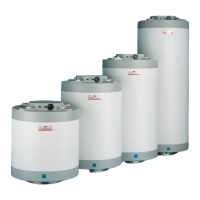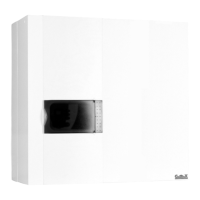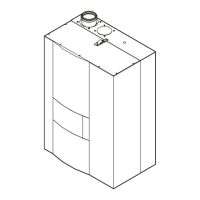- 11 -
IV - INSTALLATION
1 - GENERAL
LOCATION OF BOILER
The boiler can be installed on the inner face of an
extemal wall - and some intemal walls - providing
they are flat, vertical and capable of adequately sup
-
porting the weight of the boiler and any ancillary
equipment.
The boiler may be installed in any room or intemal
space, although particular attention is drawn to the
requirements of the current I.E.E. Wiring Regula
-
tions and, in Scotland, the electrical provisions of
the Building Regulations applicable in Scotland with
respect to the installation of the boiler in a room or
intemal space containing a bath or shower. Where
installation is in a room containing a bath or shower,
any electrical switch or boiler control utilising mains
electricity should be situated so that it cannot be tou
-
ched by a person using the bath or shower.
Where installation will be in an unusual location,
special procédures may be necessary and BS.6798
gives detailed guidance on this subject.
A compartment used to enclose the boiler MUST be
designed and constructed specially for this purpose.
An existing cupboard or compartment may be used
provided it is modified for the purpose. Details of es
-
sentiel features of cupboard/compartment design,
including airing cupboard installations, are given in
BS.6798.
In siting the boiler, the following limitations MUST be
observed :
1) The position selected for installation MUST allow ade-
quate space for servicing in front of the boiler and for
air circulation around the boiler.
2) This position MUST also permit the provision of a sa-
tisfactory balanced flue termination.
When siting the boiler, provision must be made for
the disposal of the condensate, see Section 4 -Con
-
densate drain.
The pressure relief valve connection should be rou-
ted to an extemal, visible point where the discharge
of steam or water cannot create a hazard to persons
or property. BS.5449: 1 refers.
FLUEING
Detailed recommendations for flueing are given in
BS.5440.1. The following notes are intended for ge
-
neral guidance.
AIR SUPPLY
a) - For room-sealed systems
Detailed recommendations for air supply are given
in BS.5440.2. The following notes are intended for
general guidance.
Where the boiler is to be installed in a room or inter-
nal space, the boiler does not require the room or in-
temal space containing it to have a permanent air
vent.
Where the boiler is to be installed in a cupboard or
compartment, permanent high and low level air
vents are required for cooling purposes in the cup
-
board or compartment. Both vents must communi-
cate with the same wall to outside air.
The minimum effective area of the permanent air
vents required in the cupboard or compartment are
given in Table 3.
b) - For natural draught system :
Detailed requirements are given in BS 5440.2
Table 3 AIR VENT AREAS
Position of
air vents
Air from room or
internal space
Air direct
from outside
High level 186 cm² 93 cm²
29 in² 15 in²
Low level
186 cm² 93 cm²
29 in² 15 in²

