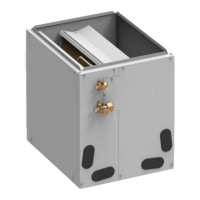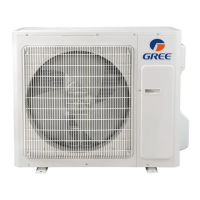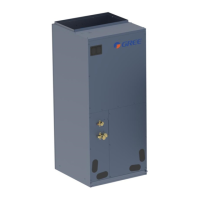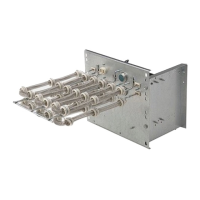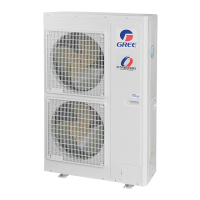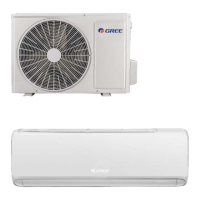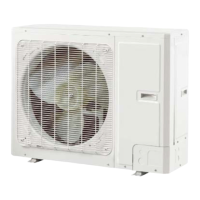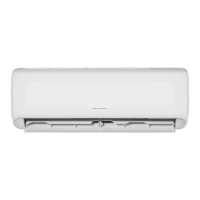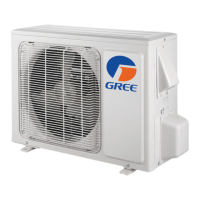27
Unit Installation
4 Installation
4.1 Installation conditions
(1) There should be no direct sunlight.
(2) The hanger, ceiling and the building structure should be capable of supporting the weight of the
unit.
(3) The drain pipe can be easily led out.
(4) The inlet and outlet air ow will not be blocked.
(5) There should be no inammable and explosive substances.
(6) There should be no corrosive gas, heavy dust, salt fog, smog or moisture.
Notice
• Use materials, equipment, nished products and semi-nished products in accordance with
applicable state or local codes. Fireghting products are veried by approval documents that are
granted by reghting administrations. Do acceptance checks on these credentials with project
supervision authorities and keep essential records.
• Make sure that all equipment, tools, safety devices for electricals and re ghting are all set.
• Install air conditioning units after the completion of upholding frameworks for buildings. Clean up
barriers in the eld.
• Negotiate with engineering participants in charge of water systems, electricity and decoration on the
installation space specied in design drawings. Get an approval for installation work and complete
disclosure of technical tasks, quality and safety.
4.2 Dismensional data
E
A
C
B
D
Outlet pipe size Rc3/4
Inlet pipe size Rc3/4
Drain pipe size φ22
Unit: mm
Model A B C D E
FP-22LM/D-K 895 680 585 230 568
FP-34LM/D-K 895 680 585 230 568
FP-51LM/D-K 1050 680 585 230 723
FP-68LM/D-K 1050 680 585 230 723
FP-85LM/D-K 1050 680 585 230 723
FP-102LM/D-K 1350 680 585 230 1023
FP-119LM/D-K 1350 680 585 230 1023
FP-136LM/D-K 1350 680 585 230 1023
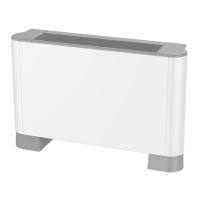
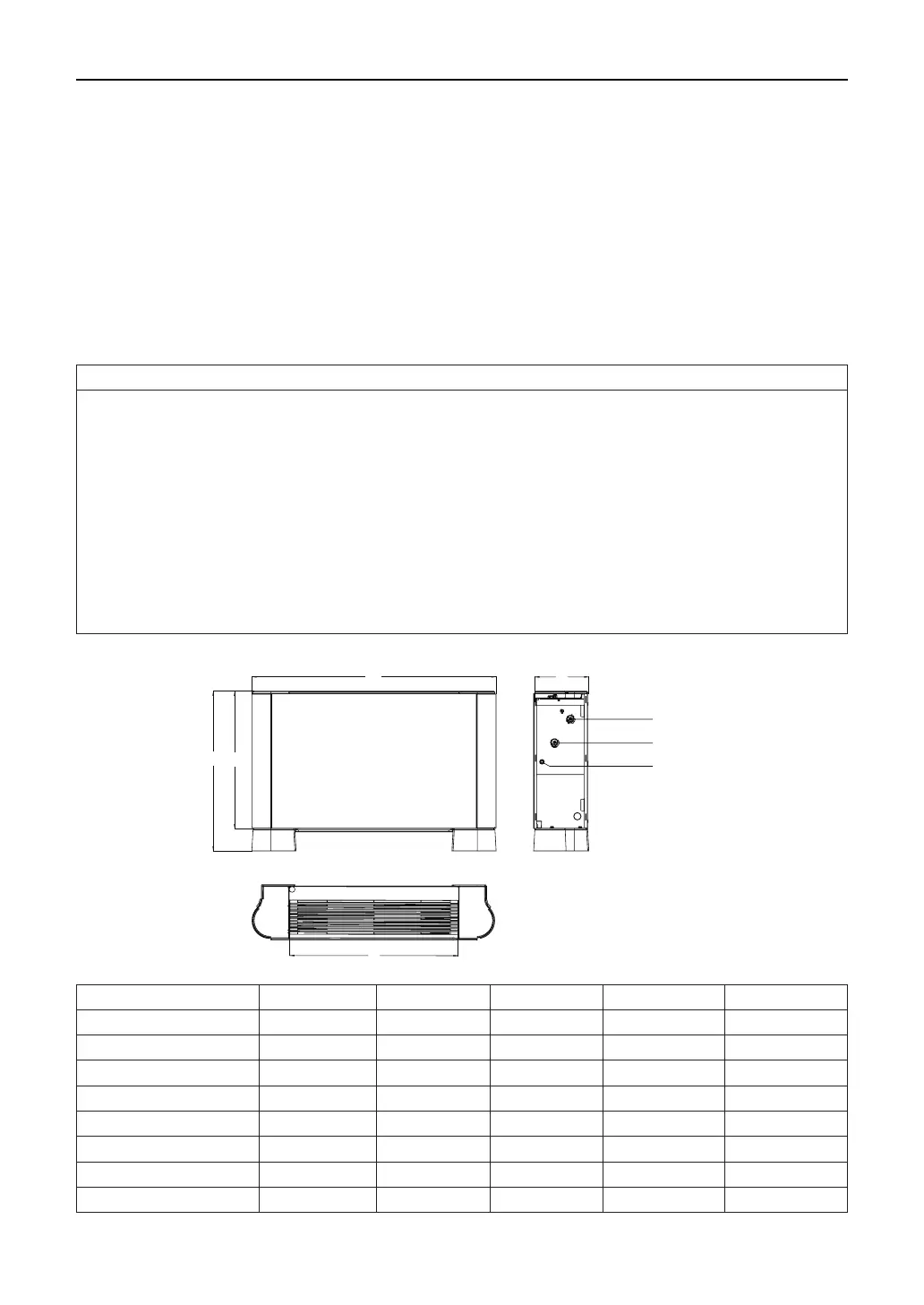