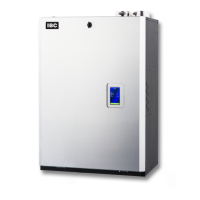INSTALLATION AND OPERATION INSTRUCTIONS
1-10
SL 80-399 MODULATING GAS BOILER
SL 26-260 G3, SL 40-399 G3 MODULATING GAS BOILERS
Figure 8: Rooftop vent terminal congurations
1.4.6 Sidewall Vent Termination
a) Vent terminal clearance minimums are as follows:
• The exhaust vent terminal is to be placed 18” minimum (12” in USA) above the grade
or anticipated snow level.
• Clearance above grade, veranda, porch, deck or balcony – 12” (0.3m), but check local
code also (anticipated snow levels may supersede).
• Clearance to openable window or door – 36” (0.91m) (USA – 12”)
• Vertical clearance to ventilated soft located above the terminal - 48” (1.2m)See
Caution note in this section.
• Clearance to each side of centre line extended above meter/regulator assembly: - 3’
(0.91m) within a height of 15’ (4.6m) above the meter/regulator.
• Clearance to service regulator vent outlet: - 3’ (0.91m)
• Clearance to non-mechanical air supply inlet to building or the combustion air intake to
any other appliance: - 3’ (0.91m) (USA – 12” (0.3m))
• Clearance to a mechanical air supply inlet: - 6’ (1.82m) (USA - 3’ (0.91m) above if
within 10’ (3.1m) horizontally)
• Clearance above paved sidewalk or paved driveway located on public property: - 7’
(2.2m) Note: Cannot terminate directly above a paved sidewalk or paved driveway that
is located between two single family dwellings and serves both dwellings
• Clearance under veranda, porch, deck or balcony: - 12” (0.3m) IBC strongly
recommends a minimum of 24” with the boilers to avoid damage to the structure. Note:
Prohibited unless fully open on a minimum of two sides below the oor.
• Vents must be installed such that ue gas does not discharge towards neighbor’s
windows, or where personal injury or property damage can occur.
• It is important to ensure proper condensate management from vent terminations.
Condensate shall not be discharged in a manner that will cause damage to external
building nishes or components, or inltrate building envelopes, including adjacent
structures.
Figure 6: IBC recommended
minimum vent terminal clearance
under ventilated soft
Figure 7: Prohibited installation
Rooftop vent termination with
sidewall combustion air

