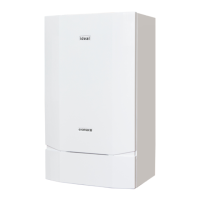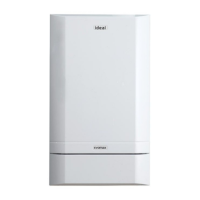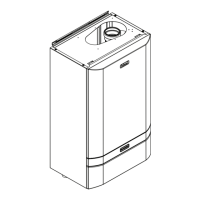31
FLUE TYPES
Before ventilation can be sized we need to identify the type of flue system.
Type B – Open flue: takes air from the plant room (adequate ventilation must be available).
Type C – Room sealed: takes air from outside
We also need to know the classification of the room type.
• Boiler house – a dedicated building for the installation of boilers and ancillary plant.
• Boiler room – a dedicated room within a building for the installation of boilers and ancillary plant.
• Enclosure – space in which a boiler(s) is installed, which is not large enough to permit access for work other than
maintenance via external access.
• Plant room – a room in a building that houses plant and machinery.
• Open space – e.g. in a warehouse.
*Appliance fan also downstream of draught diverter
Appliance type Primary definition Natural draught
Fan down stream of
heat exchanger
Fan upstream of heat
exchanger
B open flue
B1- appliance with a
draught diverter
B11
B12
B14*
B13
B2 – appliance
without draught diverter
B21 B22 B23
TYPE B22 TYPE B23
TYPE B11 TYPE B12 TYPE B13 TYPE B14
CLASSIFICATION OF TYPE B FLUES
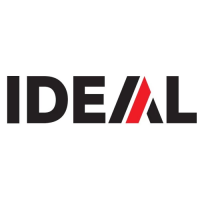
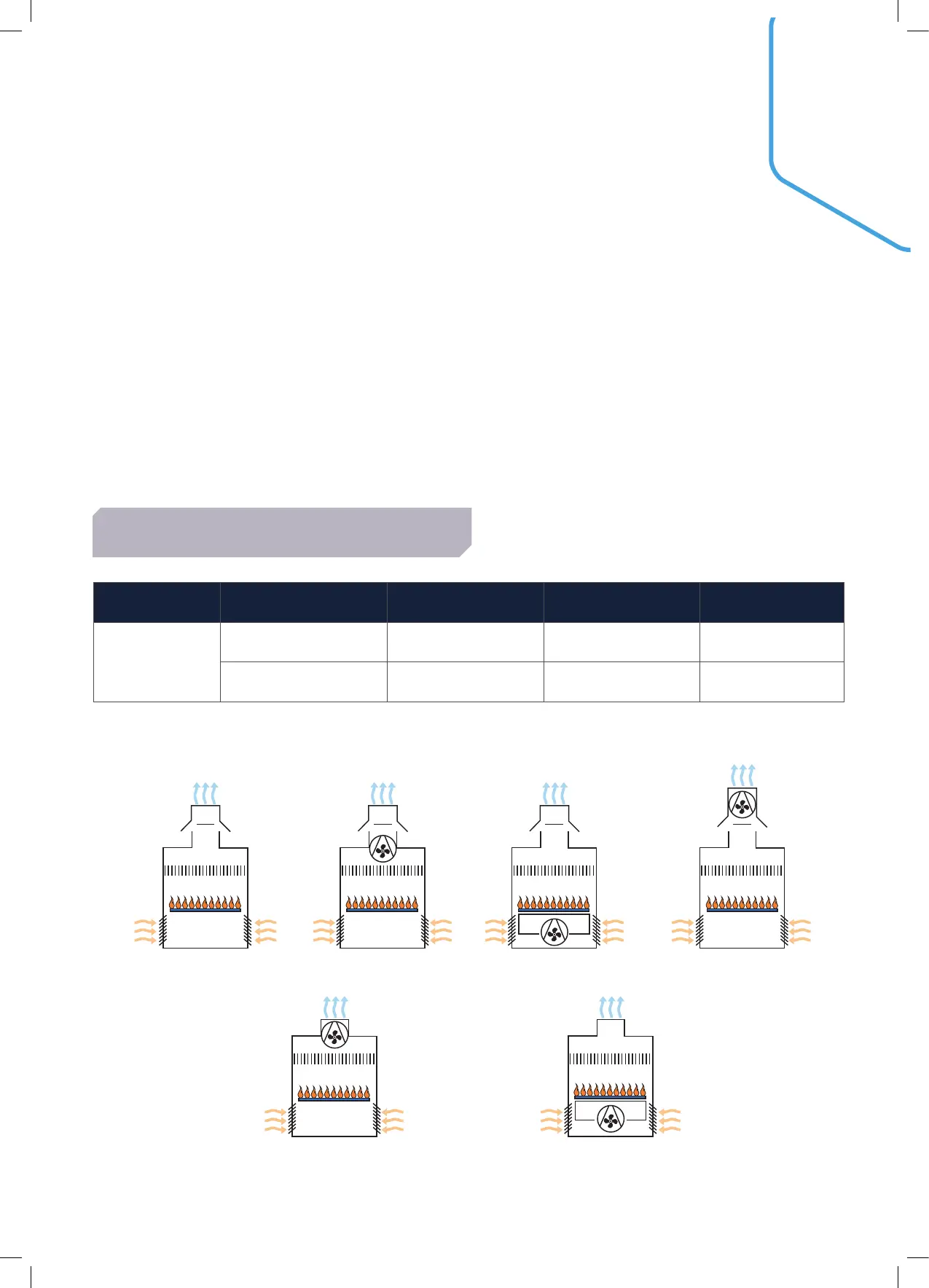