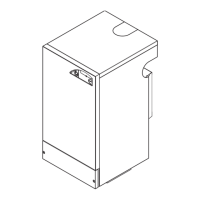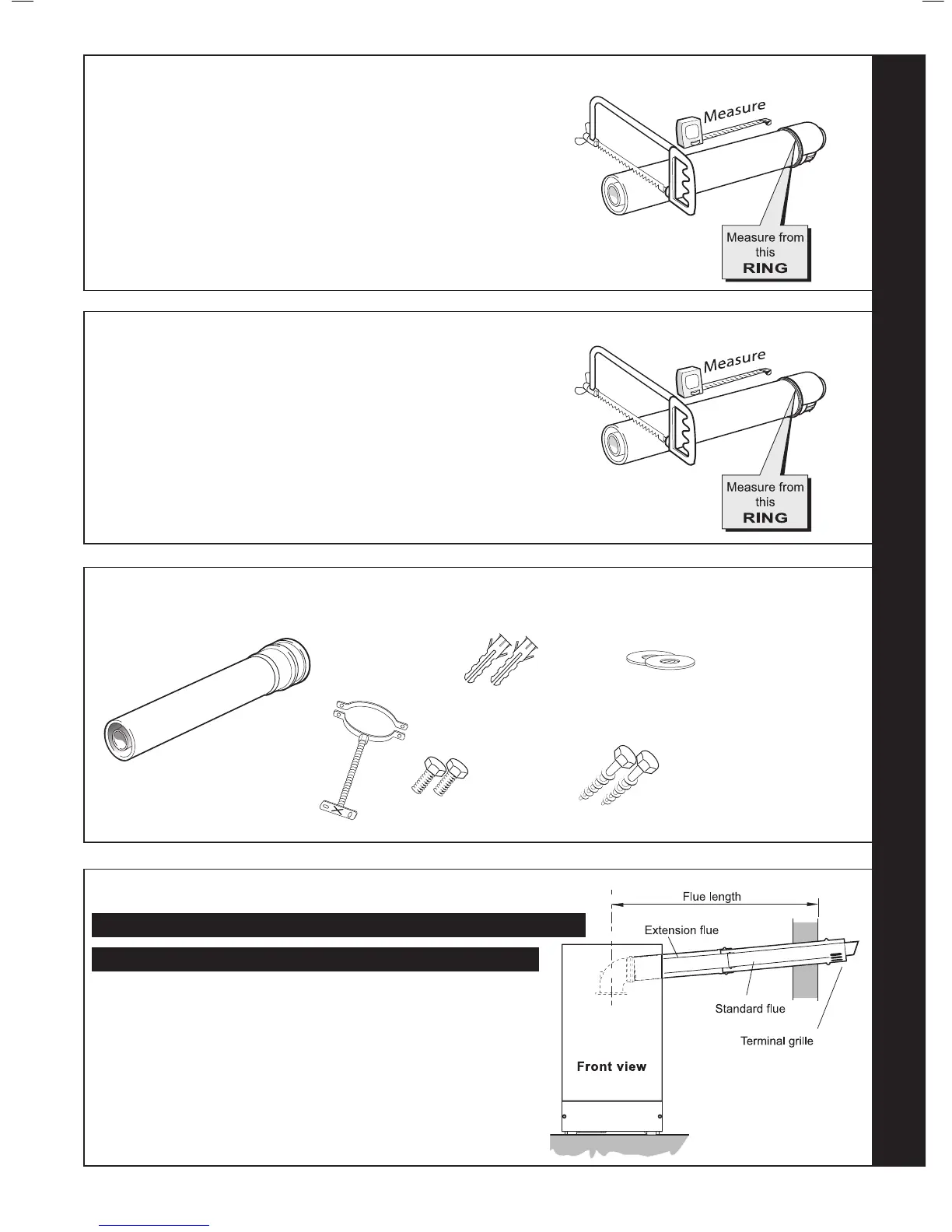22
CUTTING THE FLUE - REAR Wall thicknesses of 114 to 705mm
Note.
If using the extension ducts go to Frame 24, 25 and 26.
1. Measure and note wall thickness X. Refer to Frame 19.
2. Add 5mm (
1/4”) to dimension X and, measuring from the ring, cut
to facilitate cutting.
3.
4.
23
CUTTING THE FLUE LH OR TO RH SIDE - Wall thickness of 114 to 545mm
Note. If using the extension ducts go to Frame 24, 25 and 26.
1.
2. Add 60mm (2
3
/
8
”) to dimension L and measuring from the ring, cut
facilitate cutting.
3.
4.
1. A maximum
maximum of 3 extension
together.
2. Flue extensions of greater length than 1m (39”)
should be supported with the bracket provided,
suitably adjusted. Refer to Frame 24.
25
FLUE EXTENSION DUCTS - continued
Note. Side ue shown
Use a maximum of 6m extended ue ONLY (HE15, HE18, HE24)
General arrangement
24
FLUE EXTENSION DUCTS - for ue lengths greater than 775mm
Pack D Flue extension duct kit contents
Use a maximum of 3m extended ue ONLY (HE30, HE36)

