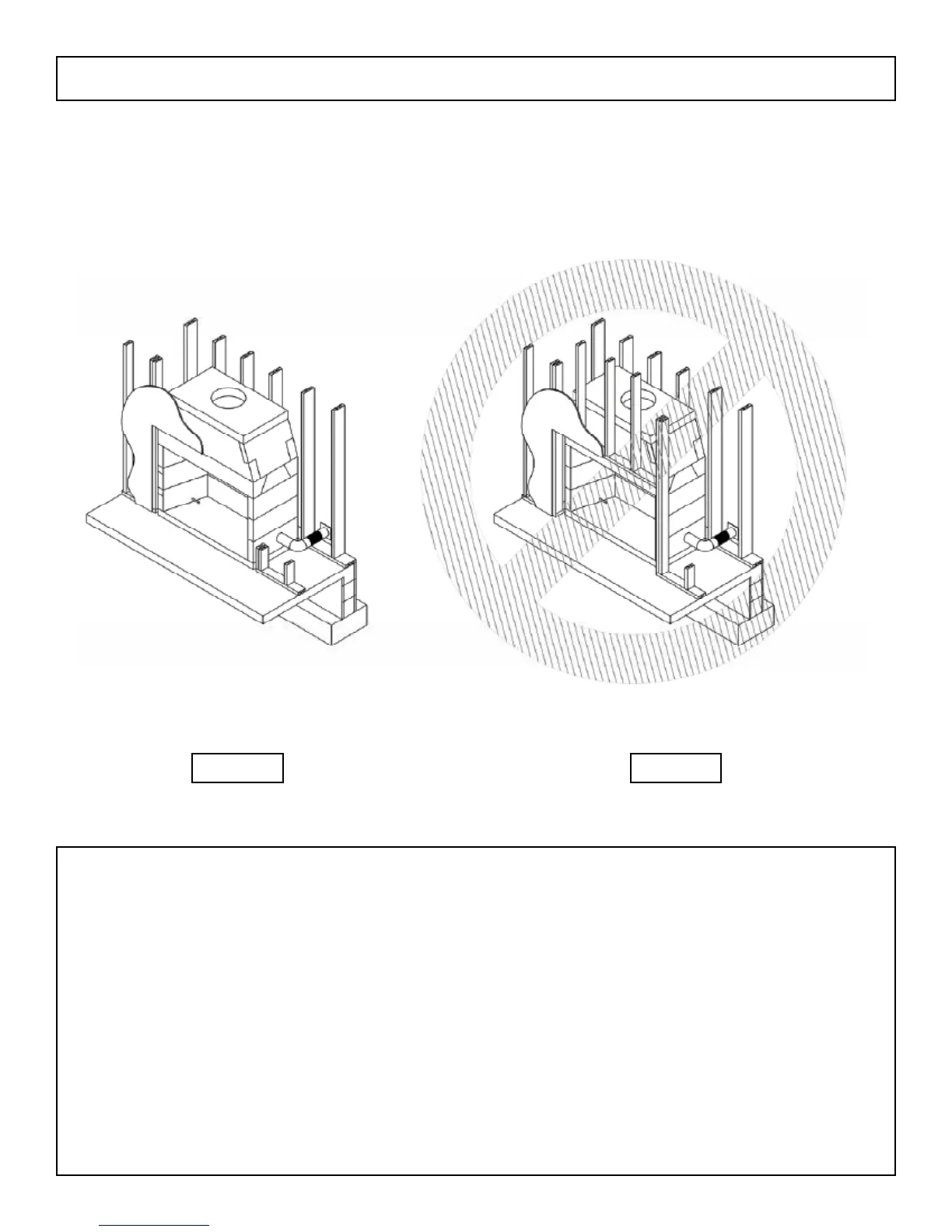22
Flush Wall Finish Detail
IBVs are designed to be installed so that the rough front face of the Isokern rebox and smoke dome sit ush to the room face of
the rough framing members that create the room wall nish.
Important: Do not build a combustible frame wall in front of the IBV rebox / smoke dome assembly. (Figure 25)
Wall Framing for the room wall where the IBV is set must not be placed across the front face of the IBV rebox and smoke dome
assembly.
Clearance to Drywall: Drywall can be placed directly in contact with the front of the IBV rebox and smoke dome. (Figure 24)
With the Isokern rebox/smoke dome set ush with the interior face of wall framing, drywall can be hung on the framing members
and pass across the face of the IBV smoke dome and in contact with it. If necessary, the drywall can be afxed to the face of the
Isokern smoke dome with drywall screws, maximum length one inch (1”) - do not use nails.
The drywall must be cut back a minimum of two inches (2”) from the sides of the rebox opening and eight inches (8”)
back from the top of the IBV rebox opening, leaving IBV material exposed around the face of the IBV rebox opening. These
drywall cut back areas will be lled with grout in conjunction with the installation of the required re brick lining requirements.
Figure 24
Figure 25
