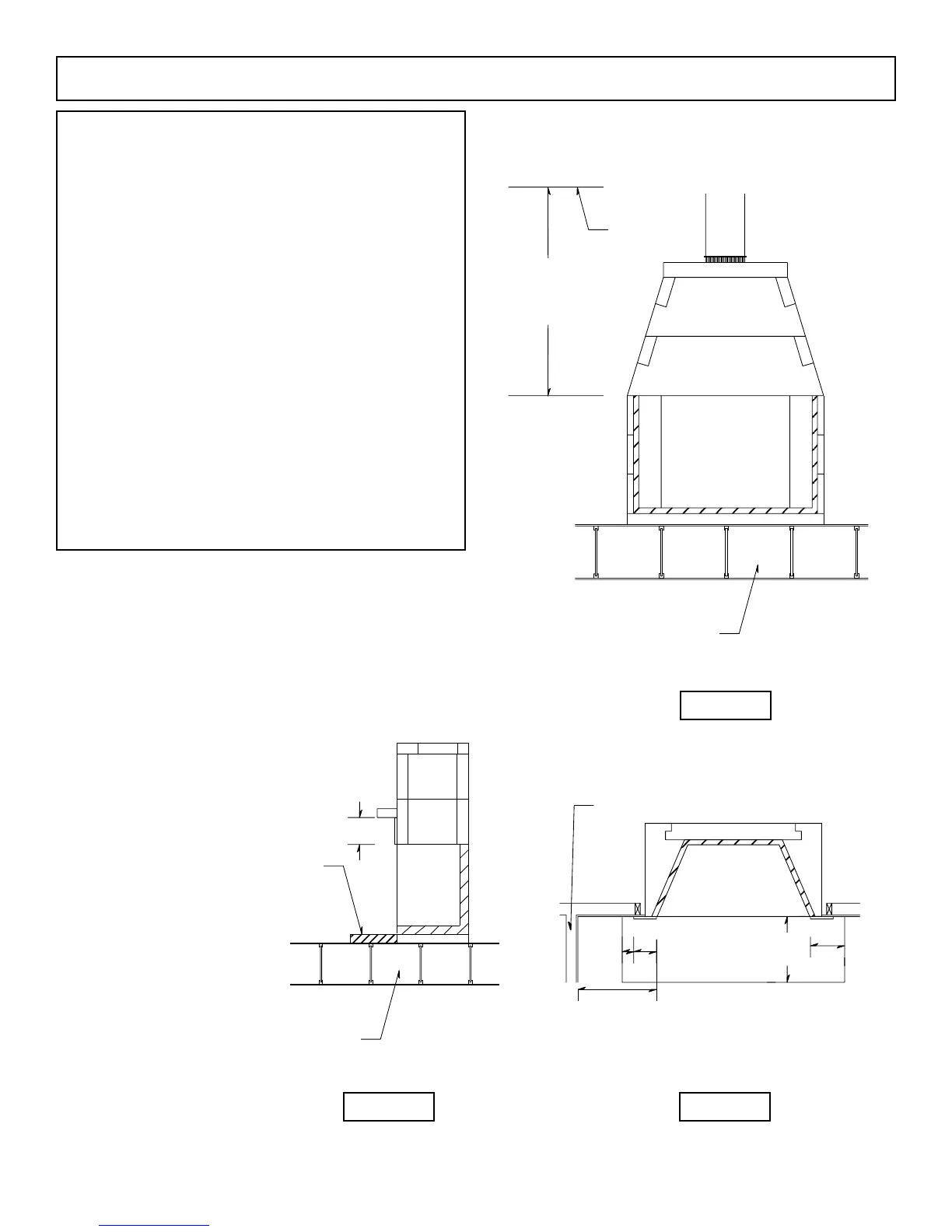Combustible
Floor System
(non-flammable)
Combustible
Floor System
(non-flammable)
Ceiling
42”
minimum clearance
from opening
to ceiling
Hearth
Extension
(non-combustible)
Adjoining Room Wall
Hearth Extension
(non-combustible)
1‘ 0”
24”
20”
12”
4“ 8“
28
Combustible Finished Facing Requirements & Clearance to Combustible Trim
Mantle and Mantle Shelf Clearances:
All combustible trim projecting less than one and one-
half inch (1 1/2”) must be kept eight inches (8”) from the sides
of the replace opening. All combustible trim projecting more
than one and one-half inch (1 1/2”) must be kept twelve inches
(12”) from the replace opening. (Figure 36)
Parts of the combustible mantle assembly located along
the sides of the replace opening, which project more than one
and one half inches (1-1/2”) from the face of the replace, shall
have additional clearance equal to that of the projection.
Parts of the combustible mantle assembly located
above and projecting more than one and one half inches (1-1/2”)
from the replace opening shall not be placed less than twelve
inches (12”) from the top of the replace opening. (Figure 35)
Adjoining Walls: Side walls and walls to rooms adjoining the
Isokern replace installation cannot be closer than twenty four
inches (24”) to the nished replace opening. (Figure 36)
Ceilings: The minimum clearance from the top of the replace
opening to a ceiling is forty-two inches (42”). (Figure 34)
Figure 34
Figure 35 Figure 36

