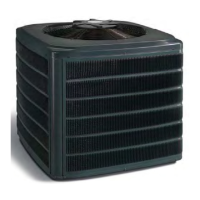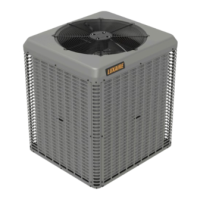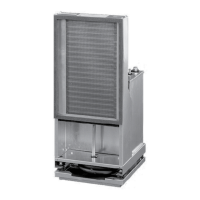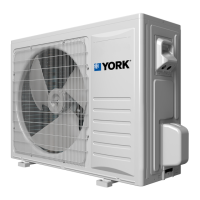25
RB SERIES ENGINEERING GUIDE
Acoustical Considerations and Equipment
Sound Performance
Sound Performance
The RB Series is third party sound rated in accordance with ARI
260. Please consult the Sound Performance Data Catalog for
details on the AHRI standard and sound performance data.
Recommendations for Noise Reduction
Horizontal Unit Location
• Specify equipment with quietest sound power ratings
• Do not locate units above areas with a required NC 40
or less
• Space WSHP at least 10 ft (3m) apart to avoid noise
summing of multiple units in a space.
• Maximize the height of the unit above the ceiling (horizontal).
• Suspend unit with isolation grommets that are
appropriately rated to reduce vibrations (horizontal).
Vertical Unit Location
• Specify equipment with quietest sound power ratings
• Space WSHP at least 10 ft (3m) apart to avoid noise
summing of multiple units in a space.
• Acoustic ceiling coatings can greatly reduce noise levels
in mechanical rooms.
• Mount unit on a sound absorbing pad, extruded
polystyrene, rubber or cork pad.
Ductwork
• Ensure return air grilles will not allow line of site noise to
transfer to adjacent space. Use a sound barrier or some
other material to isolate the grille from the unit. A supply grille,
boot and short piece of flex duct pointed away from the unit can
greatly attenuate equipment noise.
• Use a canvas isolation duct connector at the supply and
return duct connection of the unit.
• Internally line the discharge and return duct within the
first 4-8 feet of unit with acoustic insulation. Install an
internally lined ‘L’ shaped return duct elbow at return
grille. Face the elbow away from adjacent units.
• Always install at least one 90° elbow in the discharge duct to
eliminate line of sight noise transmission of the blower.
• Use turning vanes at all elbows and tees to reduce turbulence.
• Limit supply duct velocities to less than 1,000 fpm
• Design and install ductwork as stiff as possible
• Allow 3 duct diameters both up and down stream of the unit
before any fittings or transitions are installed.
• Use duct sealant on all duct joints.
• Install a short (2-4’) of flex duct on all branch ducts just
prior to discharge boot or diffuser to reduce vibration
and duct sound prior to delivery in the room.
• Locate the branch duct balancing damper as far away
from the diffuser as possible.
• In ceiling plenum systems, install an internally lined ‘L’
shaped return duct elbow at unit. Face the elbow away
from adjacent units (horizontal).
Installation Notes cont.
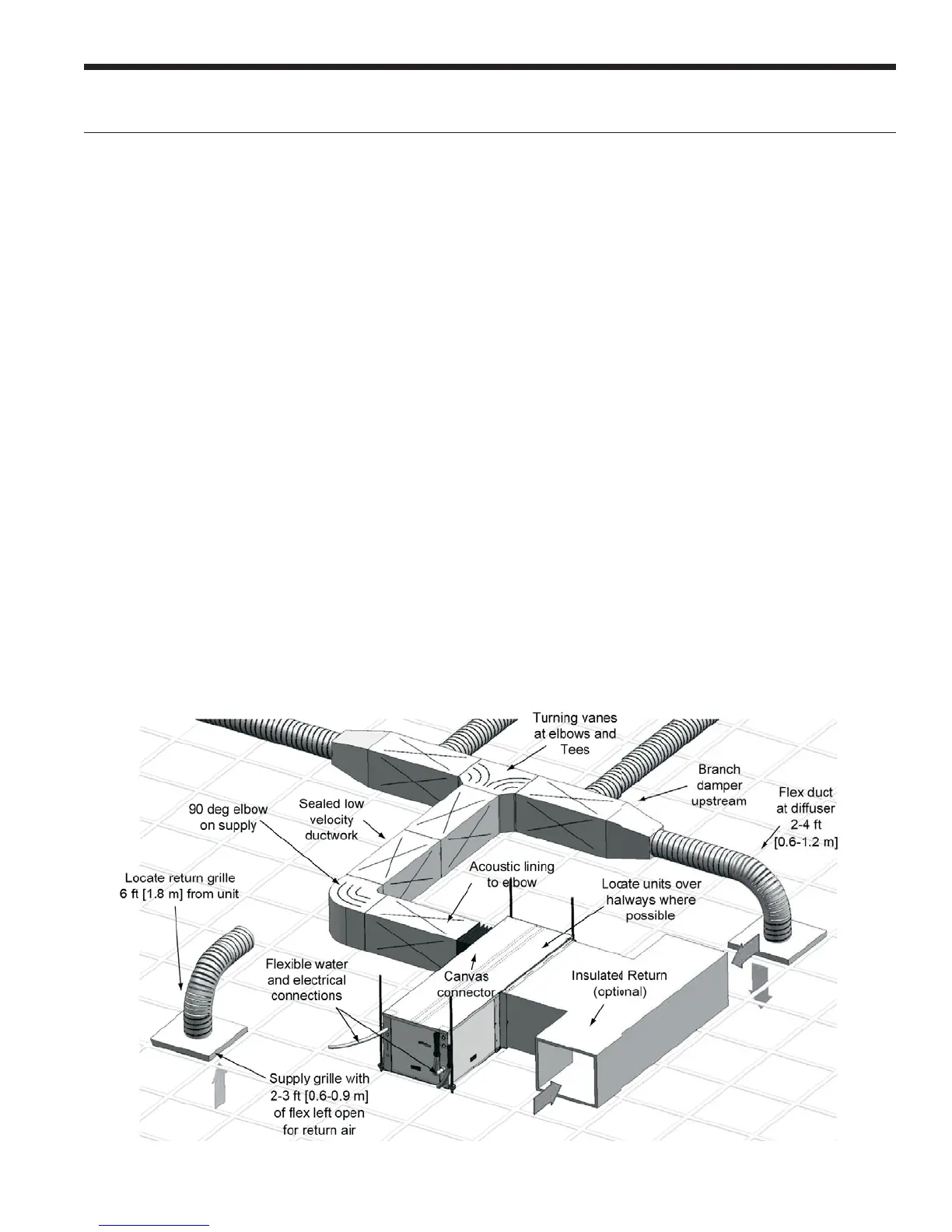