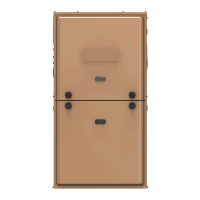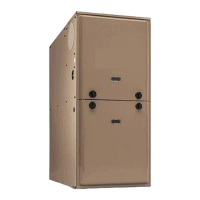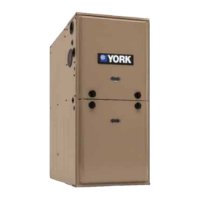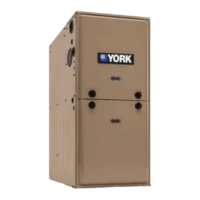WARNING
The duct system must be correctly sized to obtain
the correct airflow for the furnace size that is being
installed.
Refer to the furnace rating plate for the correct rise
range and static pressures or to Table 5 for the correct
rise range.
If the duct system is undersized, the result will
be high external static pressures and/or high
temperature rises which can result in a heat
exchanger overheating condition. This condition
can result in premature heat exchanger failure, which
can result in personal injury, property damage, or
death.
If using a matching cased indoor coil, it is possible to
place it directly on the furnace outlet and seal it to
prevent leakage. If installing an uncased indoor coil
with a thermoplastic drain pan in the upflow/horizontal
configuration, then provide an extra 2 in. (5.1 cm)
minimum spacing to ensure against drain pan distortion.
On all installations without an indoor coil, use a
removable access panel in the outlet duct so that smoke
or reflected light are observable inside the casing, which
indicates the presence of leaks in the heat exchanger.
Ensure to attach this access panel securely to prevent
leaks.
Duct flanges
Three duct flanges are part of the furnace casing. To use
these duct flanges, do the following:
1. Fold the flanges upward along the slots until the
flanges contact the casing flange.
2. Secure each flange to the casing using #8 x 1/2 in.
screws (not provided) in the holes provided.
If not using the flanges, they must remain in the down
position as shipped.
Figure 1: Duct attachment
Ductwork installation and supply
plenum connection - upflow/horizontal
Figure 2: Ductwork installation and supply plenum
connection - upflow/horizontal
To install the ductwork and supply plenum connection
in the upflow/horizontal configuration, follow the steps
below:
1. Attach the supply plenum to the furnace outlet.
Use an approved flexible duct connector on all
installations.
2. Ensure that you seal the connection to prevent air
leakage.
3. Use crosshatched sheet metal to eliminate any
popping of the sheet metal when the indoor fan is
energized.
Floor base and ductwork installation -
downflow
Figure 3: Floor base and ductwork installation -
downflow
Installation Manual: RL18 Single-Stage Standard ECM Residential Gas Furnaces (Non-condensing Multi-position Standard
Low NOx)
11
Johnson Controls Ducted Systems
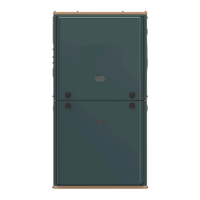
