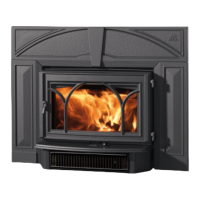7
138344_Rev_D - C450 Kennebec 8.2.10
Installation
Masonry Fireplace Requirements
• The entire fireplace and chimney must be cleaned
and inspected before installation. The system
must meet local building code requirements.
• The structure and components must be free of
any defects such as cracks or broken bricks or flue
tiles. Any damage must be repaired before instal-
lation.
Any opening that may exist between the masonry
of the fireplace and the facing masonry must be
permanently sealed.
• The chimney must have a clay tile liner or a stain-
less steel liner utilizing a positive connection.
• DO NOT REMOVE BRICKS OR MORTAR FROM
THE FIREPLACE OR CHIMNEY STRUCTURE. How-
ever, masonry or steel may be removed from the
smoke shelf and adjacent damper frame area
to accommodate installation of a chimney liner,
provided that their removal will not weaken the
structure of the fireplace or chimney, and will not
reduce protection for combustible materials.
• CHIMNEY HEIGHT:
Minimum - 15 ft. ( 4.57 meters)
Maximum - 33 ft. (10.5 meters)
Factory-Built Fireplace Requirements
The Jøtul C450 may be installed into a factory-built
fireplace with the following conditions:
• The factory-built fireplace must be listed per
UL 127 or ULC S610.
• Installation must include a full height listed chim-
ney liner meeting type HT requirements (2100F)
per UL 1777 (U.S.) or ULC S635 (CAN). The liner
must be securely attached to the insert flue collar
and the chimney top.
• The damper or fireplace front must be sealed to
prevent passage of room air into the the chimney
cavity.
• Circulating air chambers (i.e. in a steel fireplace
liner or metal heat circulator) may not be blocked.
• Air flow within and around the fireplace shall not
be altered by installation of the insert. The C 450
Surround Panels comply with this requirement.
• Alteration of the fireplace is limited to
a) removal of the damper for liner installation
b) removal of external, non-functional trim which
must be stored within the fireplace for replace-
ment.
• Fireplace Conversion Notice PN 220508 must be
permanently attached to the back of the fireplace.
This metal label is included in the bag containing
this manual.
• Final approval is contingent on the authority hav-
ing local jurisdiction.
Minimum Fireplace Dimensions
A: FRONT WIDTH * ..........................27 1/2” (698 mm)
B: HEIGHT .............................................. 23” (584 mm)
C: REAR WIDTH .............................. 25 1/2” (648 mm)
D: REAR HEIGHT ............................. 21 1/2” (546 mm)
E: DEPTH .................................................14” (355 mm)
Figure 5. Minimum Fireplace Dimensions
*NOTE: Width dimension accommodates clearance for
Surround attachment to the front of the firebox.

