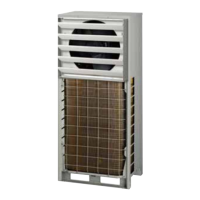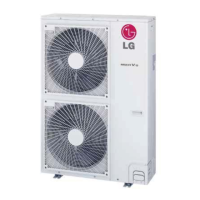
Do you have a question about the LG Multi V ARUN053GF2 and is the answer not in the manual?
| Cooling Capacity | 5.3 kW |
|---|---|
| Heating Capacity | 6.0 kW |
| Refrigerant | R410A |
| Energy Efficiency Ratio (Heating) | 3.80 |
| Power Supply | 220-240V, 50Hz |
| Outdoor Unit Noise Level | 56 dB(A) |
Warnings about improper installation, handling, and operating conditions to prevent damage or injury.
Guidelines for safely transporting the product, including lifting and packaging precautions.
Precautions for unit placement to prevent damage, ensure safety, and manage condensate.
Warning against storing or using flammable materials near the unit to prevent fire hazards.
Instructions for safely disposing of packaging materials to prevent injury.
Importance of considering wind and earthquake forces for unit stability during installation.
Using concrete pads or blocks for level foundations in low-lying areas to prevent water damage.
Importance of insulating cold surfaces to prevent condensation and slippery floors.
Measures for protecting against electrical noise in EMF sensitive environments.
Warning against using non-R410A refrigerants and considering pipe expansion.
Manual intended for qualified electricians; work must conform to local codes and NEC.
Importance of adequate power capacity, proper grounding, and wire sizing for safety.
Do not change protection devices; turn power off before servicing.
Avoid water, dirt, or animals entering the unit; do not operate if flooded.
Use a dedicated power source; do not operate with wet hands.
Do not touch hot/cold piping; keep away from moving parts with covers removed.
Ventilate for gas leaks; clean site after installation to remove debris.
Provide power to compressor crankcase heaters at least six hours before operation.
Do not block inlets/outlets; do not open grilles or insert objects into the unit.
Detailed specifications for the Space II unit, including performance and physical data.
Electrical specifications, including voltage, current, and protection ratings.
Information on R410A refrigerant, its properties, and safety warnings.
Guidelines for choosing an installation location considering thermal radiation, sound, wind, and strength.
Measures for severe winter conditions like snowfall and wind chill.
Factors for unit operation in defrost mode and effects on winter heating performance.
Warnings about exposing the unit to steam, gases, or corrosive elements.
Warnings about corrosion from ocean winds and measures to prevent it.
Minimum clearance dimensions for louvers and requirement for condensate drain outlet.
Recommended clearances for louvers and effective opening ratio for airflow.
Minimum space requirements for multiple units based on wall configurations.
Instructions on safely lifting and transporting the unit, including safety precautions.
Guidelines for securely attaching the unit using mounting bolts and foundations.
Warnings about installation deficiencies and recommendations for location and drainage.
Warnings regarding brazing, enclosed locations, and gas leak testing.
Instructions for connecting pipes, avoiding kinks, and creating proper flare fittings.
Torque specifications for flare nuts and guidelines for handling refrigerant pipes.
Principles for dry, clean, airtight piping and best practices for brazing.
Guidelines for selecting copper tubing materials and details on dimensions and characteristics.
Preventing dust, water, or other contaminants from entering piping during installation.
Information on LG Y-branch and Header kits, installation, and orientation guidelines.
Instructions for applying insulation jackets to Y-branch and Header fittings.
Prohibitions on pipe size changes, routing around obstacles, and managing pipe expansion.
Table providing linear thermal expansion values for copper tubing based on length and temperature.
Table showing radii of coiled expansion loops and developed lengths of offsets.
Using long radius bends, prohibition of after-market components, and ball valve installation.
Importance of pipe supports and requirements for insulating pipe sleeves at wall penetrations.
Precautions to avoid damaging piping during routing and connection, including nitrogen use.
Steps for routing pipes, checking locks, vacuuming, and system connection limitations.
Table listing pipe length limits, distances between components, and elevation limits.
Table of equivalent pipe lengths for various fittings like elbows and Y-branches.
Examples of acceptable piping layouts for systems using Y-branches or headers.
Example of a system using both Y-branches and a header, detailing pipe capabilities.
Tables for selecting main pipe, branch piping, and indoor unit piping sizes.
Overview of the LATS software for refrigerant piping design, including CAD and Tree modes.
Considerations for adjusting LATS output for high altitude installations.
Examples of various acceptable and unacceptable refrigerant piping system layouts.
Recommendations for installing Y-branches and a table detailing fitting dimensions.
Guidelines for installing headers and a table detailing fitting dimensions.
Procedure for setting the unit to vacuum mode and how to cancel it.
Steps for performing a leak test and correcting results based on ambient temperature.
Steps for system evacuation and warnings related to refrigerant charge and EEV damage.
Table and instructions for calculating additional refrigerant charge based on piping length and unit type.
General requirements for insulating refrigerant piping to prevent heat loss/gain.
Table providing minimum EPDM insulation thickness based on location and pipe size.
Requirements for using wall sleeves for pipe penetrations and insulation protection.
Instructions for applying insulation jackets to Y-branch and Header fittings.
Warnings for authorized personnel regarding safety, wiring codes, and hazards.
Guidelines for separating power and communication cables to prevent interference.
Requirements for power supply, breakers, wire sizing, and grounding.
Best practices for terminating power wiring using ring or spade terminals.
Warnings about improper termination leading to fire or shock hazards.
Diagram showing power and communication cable connection points on the unit.
Warnings about applying voltage to communication terminals and providing wiring slack.
Specifications for communication cables, including type, gauge, length, and termination.
Warnings on terminal types, voltage application, shield grounding, and cable separation.
Details on terminating communication cables between the Space II unit and indoor units.
Cable requirements for connecting to central controllers like AC Smart II or BACnet.
Connecting indoor units to zone controllers and using group control kits.
Diagrams and table detailing the location and functions of DIP switches on the main PCB.
Step-by-step guide to auto-addressing indoor units for system communication, with warnings.
Visual flowchart illustrating the auto addressing process.
Steps to troubleshoot issues if the auto addressing procedure fails.
Steps for grouping indoor units for central control, including cable connections.
Nomenclature for addresses and tables showing controller connection limitations.
Detailed procedure for assigning addresses to Master and Slave units in a group.
Introduction to LGMV software for monitoring real-time data and system status.
List of real-time data points and overview of additional LGMV features.
How to save/monitor data using LGMV and minimum PC requirements.
Information on how LGMV displays malfunction codes for troubleshooting.
Table listing error codes related to indoor unit sensors and communication.
Table of error codes for Space II unit including pressure, current, and fan issues.
Table listing error codes related to main PCB, fan PCB, and heatsink temperatures.
Overview of ASHRAE standards for refrigerant safety and concentration limits.
How to calculate the maximum allowable refrigerant concentration in a space.
Formula for calculating the total system refrigerant charge.
Two primary methods to lower RCL: increase space volume or decrease charge.
Acceptable methods to increase space volume, like adding openings or ventilators.
Checklist items for rough-in of major components like indoor units and ductwork.
Checklist items for refrigerant piping and insulation installation.
Checklist items for brazing practices, including purging and material usage.
Detailed checklist for refrigerant piping installation, including LATS, expansion loops, and insulation.
Checklist items for proper installation of condensate drains and pumps.
Checklist items for power wiring, grounding, communications cables, and termination.
Checks for refrigerant circuit preparation, including LATS diagram, capacities, and pressure tests.
List of documents required for pre-commissioning, including drawings and checklists.
Steps to verify checklist completion and send package documents to LG.











