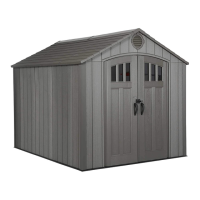
Do you have a question about the Lifetime 60211 and is the answer not in the manual?
| Brand | Lifetime |
|---|---|
| Model | 60211 |
| Category | Outdoor Storage |
| Language | English |
Details concrete platform requirements, thickness, and site dimensions.
Details wood platform construction requirements and site dimensions.
Instructions for measuring and placing studs for the wood frame.
Instructions for fastening plywood and drilling drainage holes in the frame.
Sliding connectors onto truss gutter channels as shown.
Securing connectors with hardware and aligning holes.
Sliding truss braces onto channels and aligning holes.
Installing truss rods through braces and connectors with cap nuts.
Aligning the left and right rear gable halves.
Securing the two rear gable halves with screws.
Aligning the left and right entry gable halves.
Securing the header with screws, washers, and nuts.
Sliding square tube into the left door's hole.
Inserting end cap and finishing tube insertion into the door.
Attaching the left latch bracket to the door.
Aligning window pane holes with door and setting pane.
Sliding long tube into the right door's hole.
Inserting end cap and securing tube with self-drilling screw.
Attaching latch and ensuring tube alignment with door bottom.
Securing the window pane to the door with screws.
Placing inner floor panel by sliding tabs under outer panel.
Attaching the second inner floor panel to the first.
Inserting screws through floor panel divots into adjacent panel tabs.
Installing corner trim, with option to drill holes.
Securing wall support channel to corner wall panel (top holes).
Securing wall support channel to corner wall panel (bottom holes).
Inserting panel tabs into floor slots and attaching panels together.
Inserting shelf brackets into wall support channels at the same height.
Folding shelf flaps up and setting shelf onto brackets.
Attaching shelf to panels and brackets using screws.
Installing hinge tube, aligning hole, and securing with cotter pin.
Sliding entry gable holes down over the hinge tubes.
Securing the entry gable to the shed walls with screws.
Attaching corner brackets to corner wall panels.
Sliding corner trim pieces over the attached brackets.
Setting truss assembly and roof panel into notches.
Setting roof panel onto wall panel, gable, and truss.
Repeating previous steps for the center roof panels.
Sliding roof panel extensions under skylights and connecting them.
Peeling off protective backing from both sides of the window pane.
Sliding window pane into opening with curved edge at top.
Attaching window latches at the top corners of the panel opening.
Inserting screws through indicators to attach shutters to wall panels.
Aligning shutter screw bosses with panel holes and securing.
Inserting wall hooks into wall panel notches and locking them in place.
Steps to correct doors scraping floor or misalignment at top.
Inserting shims under floor if right door scrapes or is lower.
Having adults close and lock doors, ensuring dead bolt closes.
Anchoring shed to concrete platform with specific hardware.
Anchoring shed to wood platform with specific hardware.
