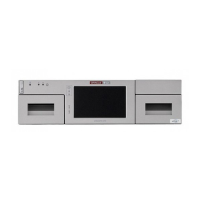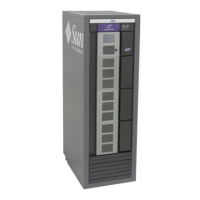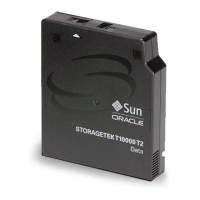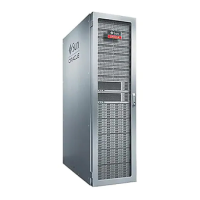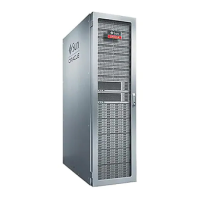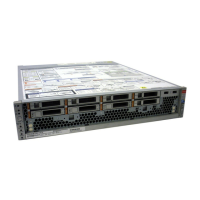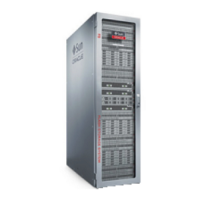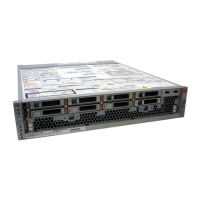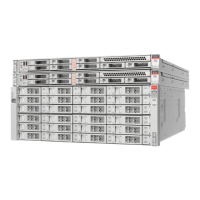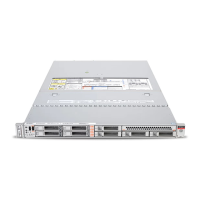2
Installation Planning 2-1
2
Installation Planning
This chapter provides planning information and requirements to consider before
installation of the SL8500 library. Key planning considerations include:
■ Dimensions and Weights
■ Installation Site Requirements
■ Cabling
■ Fire Suppression Planning
■ Pass-thru Port Planning
■ Time and Personnel
■ Installation Tools
■ Transporting the Library
Dimensions and Weights
Ensure there is adequate space for the library, future expansions, and service areas.
Table 2–1 Library Weights and Measures
Component Length Width Height Empty Weight
1
1
Base library configuration with N+1 power and four robots; without tape drives or tape cartridges.
Full Weight
2
2
All tape drives, DC power supplies, and cartridges, with 2N power, four robots, doors and facade, but
does not include a full rack.
DEM 30.0 in.
(76.2 cm)
67.25 in.
(170.8 cm)
93.15 in.
(236.6 cm)
1,300 lbs
(590 kg)
2,725 lbs
(1236 kg)
RIM 30.0 in.
(76.2 cm)
67.25 in.
(170.8 cm)
93.15 in.
(236.6 cm)
775 lbs (352 kg) 1,825 lbs
(828 kg)
SEM 37.5 in.
(95.25 cm)
67.25 in.
(170.8 cm)
93.15 in.
(236.6 cm)
850 lbs (386 kg) 1,775 lbs
(805 kg)
CIM
3
3
Weight values are for a CIM with the bulk CAP
37.5 in.
(95.25 cm)
67.25 in.
(170.8 cm)
93.15 in.
(236.6 cm)
1,483 lbs
(673 kg)
2,020 lbs
(916 kg)
PTP frame 59.4 in.
(150.8 cm)
6.76 in.
(17.17 cm)
91 in.
(231.1 cm)
N/A 266 lbs (121 kg)
Front Service Area 26.0 in.
(66 cm)
71.25 in.
(181 cm)
N/A N/A N/A
Rear Service Area 35.0 in.
(89 cm)
74.30 in.
(188.7 cm)
N/A N/A N/A
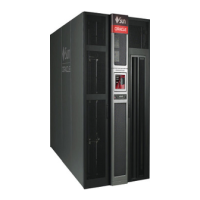
