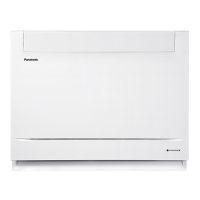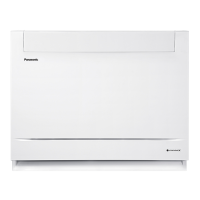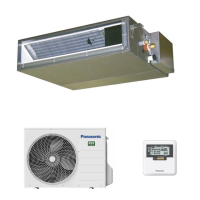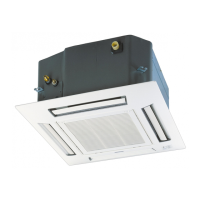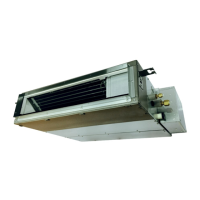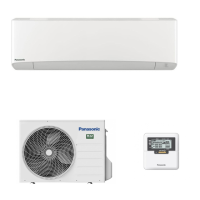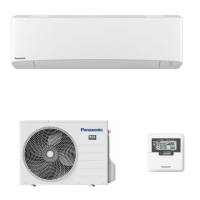40
12. Installation Instruction
12.1 Indoor Unit
Required Materials
Read catalog and other technical materials and prepare the required materials.
Pipe Size Reducer (CZ-MA1P) for CS-Z50*** when connect to multi.
Other Items to be Prepared (Locally Purchased)
Product name Remarks
Rigid PVC pipe
VP20 (outer diameter ø26mm), VP30 (outer diameter ø38mm), Reducer (VP30-VP20) ; also socket, elbow
and other parts as necessary.
Adhesive PVC adhesive
Insulation For drain piping insulation (formed polyethylene with a thickness of 10mm or more)
Indoor/outdoor connecting cable 4 × 1.5mm
2
flexible cord : type designation 245 IEC57 (H05RN-F)
Table A
Model Capacity Indoor A
min
(m
2
)
Z25*** 1.0HP 9.37
Z35*** 1.5HP 10.29
Z50*** 2.0HP 17.73
* Table “A” only applicable for single split connection.
* In case of connection to outdoor multi inverter, refer to installation manual at outdoor unit.
A
min
= (M / (2.5 x (LFL)
(5/4)
x h
0
))
2
A
min
= Required minimum room area, in m
2
M = Refrigerant charge amount in appliance, in kg
LFL = Lower flammable limit (0.306 kg/m
3
)
h
0
= Installation height of the appliance (0.6m for floor console)
12.1.1 Selecting the Installation Location
12.1.1.1 Indoor Unit
Before choosing the installation site, obtain user approval.
There should not be any heat source or steam near the unit.
There should not be any obstacles blocking the air circulation.
A place where air circulation in the room is good.
A place where drainage can be easily done.
A place where noise prevention is taken into consideration.
Do not install the unit near the door way.
Locate the indoor unit at least 1m or more from TV, radio, wireless equipment, antenna cables and fluorescent
light, and 2m or more away from a telephone.
Ensure the spaces indicated by arrows from the wall, ceiling, fence or other obstacles.
Installation Diagram
The indoor unit may be mounted in any of the three styles shown here.
Front grille
Front panel
Air filter
50mm or more
from walls
50mm or more
from walls
70mm or more
Caulk pipe
hole gap
with putty.
Exposed
Floor Installation Wall Installation
Mounting
plate 1
Molding
Half concealed Concealed
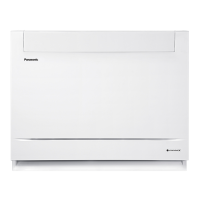
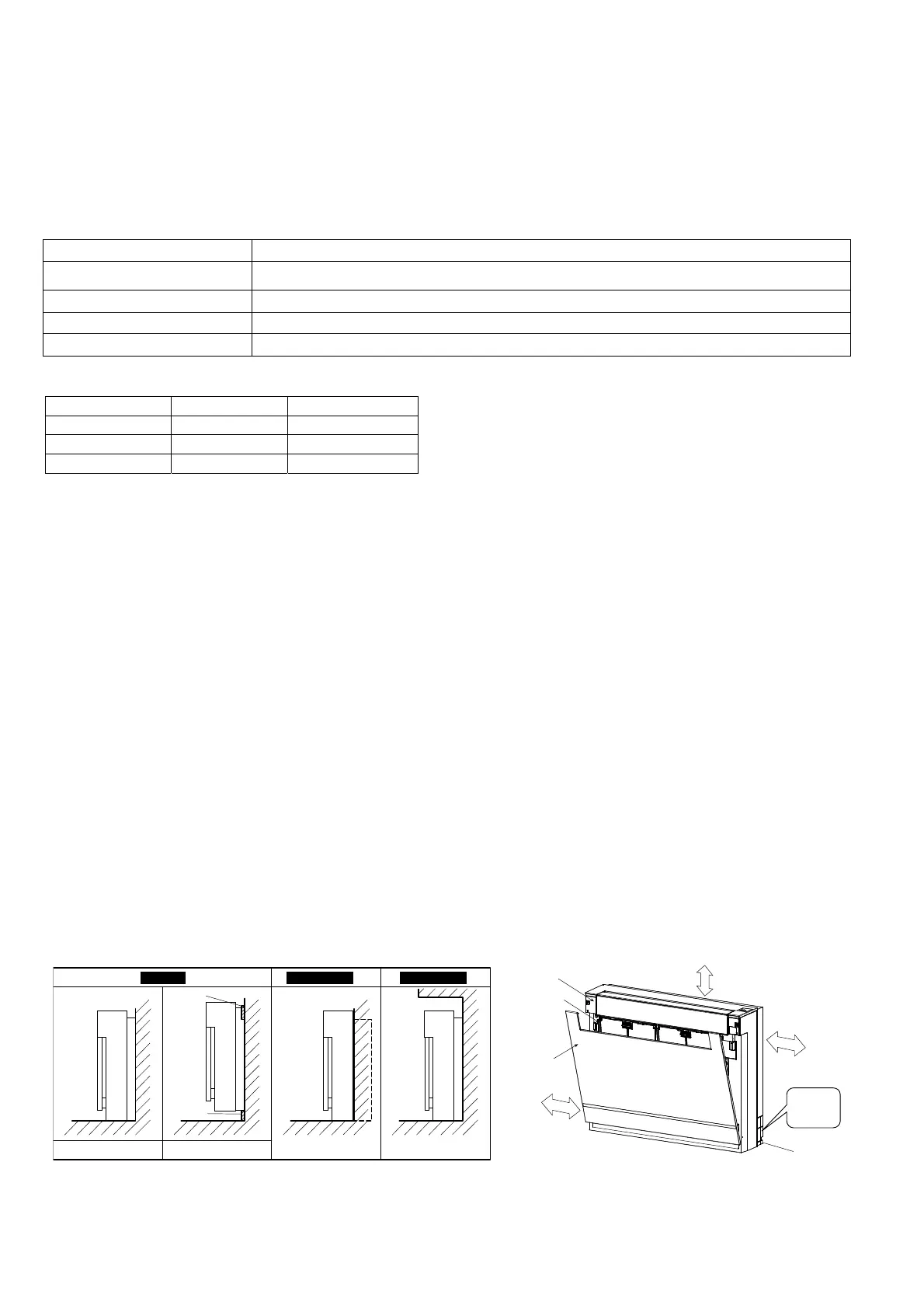